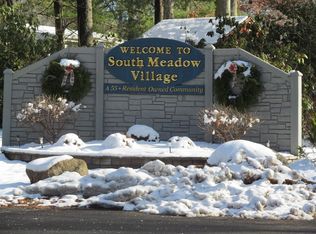Sold for $475,000
$475,000
10 S Meadow Road, Carver, MA 02330
3beds
1,272sqft
Single Family Residence
Built in 1980
2 Acres Lot
$532,400 Zestimate®
$373/sqft
$3,130 Estimated rent
Home value
$532,400
$500,000 - $570,000
$3,130/mo
Zestimate® history
Loading...
Owner options
Explore your selling options
What's special
Don't miss out on this charming Cape style home in Carver, nestled on 2 acres of privacy. As you pull through the brick pillars you will be greeted by a newly paved driveway and a welcoming front porch. Once you step inside you will immediately feel at home in the cozy living room featuring a wood burning stove and open concept updated Kitchen. The kitchen sliders take you to a deck and private yard with a firepit. An oversized first floor bedroom and updated full bathroom complete the first floor. Two additional bedrooms on the second floor along with a bonus finished space in the basement offers tons of potential for an in-home office, play room or gym. Complete with a one car garage, 4 New Mini-splits for Heat and AC, and the Brand New Kitchen Appliances are included in the sale. Convenient location close to Route 58, shops, restaurants, schools and more!
Zillow last checked: 8 hours ago
Listing updated: September 21, 2024 at 08:20pm
Listed by:
Derouen Levinson Group 508-444-2231,
Keller Williams Realty
Bought with:
Member Non
cci.unknownoffice
Source: CCIMLS,MLS#: 22300457
Facts & features
Interior
Bedrooms & bathrooms
- Bedrooms: 3
- Bathrooms: 1
- Full bathrooms: 1
Primary bedroom
- Level: First
- Area: 235.75
- Dimensions: 20.5 x 11.5
Bedroom 2
- Features: Bedroom 2
- Level: Second
- Area: 160.1
- Dimensions: 13.25 x 12.08
Bedroom 3
- Features: Bedroom 3
- Level: Second
- Area: 178.88
- Dimensions: 13.25 x 13.5
Kitchen
- Description: Flooring: Wood,Door(s): Sliding
- Features: Kitchen
- Level: First
- Area: 82.5
- Dimensions: 8.25 x 10
Living room
- Description: Flooring: Wood,Stove(s): Other
- Features: Living Room
- Level: First
- Area: 289.43
- Dimensions: 15.17 x 19.08
Heating
- Hot Water, Other
Cooling
- Has cooling: Yes
Appliances
- Included: Dishwasher, Washer, Refrigerator
- Laundry: Laundry Room, In Basement
Features
- HU Cable TV
- Flooring: Vinyl, Wood
- Doors: Sliding Doors
- Basement: Finished,Interior Entry,Full
- Has fireplace: No
Interior area
- Total structure area: 1,272
- Total interior livable area: 1,272 sqft
Property
Parking
- Total spaces: 6
- Parking features: Basement
- Garage spaces: 1
- Has uncovered spaces: Yes
Features
- Stories: 2
Lot
- Size: 2 Acres
- Features: Wooded
Details
- Parcel number: M:104 P:3 E:C
- Zoning: RA
- Special conditions: None
Construction
Type & style
- Home type: SingleFamily
- Property subtype: Single Family Residence
Materials
- Foundation: Concrete Perimeter, Poured
- Roof: Asphalt, Shingle
Condition
- Approximate
- New construction: No
- Year built: 1980
Utilities & green energy
- Sewer: Septic Tank
- Water: Well
Community & neighborhood
Community
- Community features: Basic Cable
Location
- Region: Carver
Other
Other facts
- Listing terms: Conventional
- Road surface type: Paved
Price history
| Date | Event | Price |
|---|---|---|
| 5/31/2024 | Sold | $475,000$373/sqft |
Source: Agent Provided Report a problem | ||
| 5/31/2023 | Sold | $475,000-0.8%$373/sqft |
Source: | ||
| 3/16/2023 | Pending sale | $478,900$376/sqft |
Source: | ||
| 3/16/2023 | Contingent | $478,900$376/sqft |
Source: MLS PIN #73078737 Report a problem | ||
| 2/26/2023 | Price change | $478,900-2.1%$376/sqft |
Source: | ||
Public tax history
| Year | Property taxes | Tax assessment |
|---|---|---|
| 2025 | $6,199 +1.2% | $446,900 +3.4% |
| 2024 | $6,124 +5.1% | $432,200 +8.2% |
| 2023 | $5,826 +5.2% | $399,300 +15.2% |
Find assessor info on the county website
Neighborhood: 02330
Nearby schools
GreatSchools rating
- 6/10Carver Elementary SchoolGrades: PK-5Distance: 0.7 mi
- 4/10Carver Middle/High SchoolGrades: 6-12Distance: 0.8 mi
Schools provided by the listing agent
- District: Carver
Source: CCIMLS. This data may not be complete. We recommend contacting the local school district to confirm school assignments for this home.
Get a cash offer in 3 minutes
Find out how much your home could sell for in as little as 3 minutes with a no-obligation cash offer.
Estimated market value$532,400
Get a cash offer in 3 minutes
Find out how much your home could sell for in as little as 3 minutes with a no-obligation cash offer.
Estimated market value
$532,400
