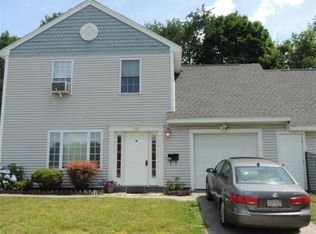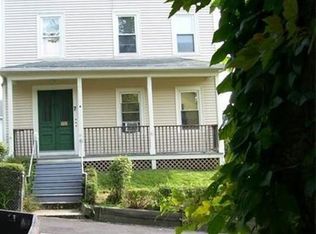A Welcoming and Spacious Condo with open floor plan featuring 3 beds, 2.5 Baths 9 ft 1st floor ceilings, beautiful kitchen with decorative ceramic tile back-splash,master bedroom wing with roomy master bath , one car attached garage laundry & additional storage in garage, and level fenced-in private yard with deck. Subject to bank approval. Easy accessibility to highways;146, 290, Mass Pike. CALL TODAY to make this lovely house your home!
This property is off market, which means it's not currently listed for sale or rent on Zillow. This may be different from what's available on other websites or public sources.

