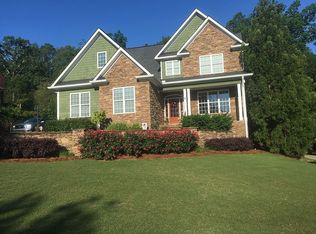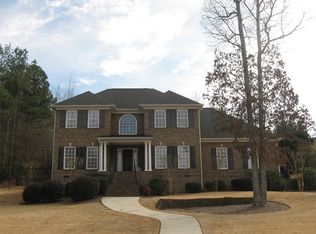Closed
$575,000
10 S Ivy Ridge Rd SE, Rome, GA 30161
4beds
2,990sqft
Single Family Residence
Built in 2003
-- sqft lot
$564,500 Zestimate®
$192/sqft
$2,884 Estimated rent
Home value
$564,500
$463,000 - $689,000
$2,884/mo
Zestimate® history
Loading...
Owner options
Explore your selling options
What's special
Terrific 4-sided brick home in Maplewood East subdivision--located on always popular S. Ivy Ridge Rd. The MAIN FLOOR includes a two-story foyer...a great room with gas fireplace and double height, vaulted ceiling...separate dining room...wonderful renovated (Billy Crawford!) eat-in kitchen with loads of counter space and gorgeous blue cabinets...den/office...laundry room...half bath...and a primary suite including a bedroom with gas fireplace and triple tray ceiling plus a renovated (Billy Crawford) bath with large, zero-entry shower. UPSTAIRS, which is accessed by stairs from the great room, are 3 additional bedrooms and 2 baths as well as an incredibly convenient paneled storage room. The OUTDOOR SPACE includes a large wrap-around deck that opens from both the kitchen and primary bedroom...a level, fenced yard and an out building. There are tall ceilings on the main floor, plantation shutters, crown moldings and hardwood floors (on both the main and upper levels), two HVAC systems (one for each floor) and the ROOF & GUTTERS are only 3 years old. An attached GARAGE has parking for 2 cars. This is a nice, meticulously maintained home in a great subdivision that's just a short drive from downtown shopping, restaurants, recreation and medical facilities. Maplewood East has a mandatory association fee of $250/year which includes upkeep of the subdivision entrance. An additional...optional...fee of $150 (for $400/year total) includes membership in the neighborhood swim/tennis club.
Zillow last checked: 8 hours ago
Listing updated: August 09, 2025 at 09:44am
Listed by:
M.J. Chisholm 706-331-0133,
Hardy Realty & Development Company
Bought with:
Michele Rikard, 373333
Hardy Realty & Development Company
Source: GAMLS,MLS#: 10474350
Facts & features
Interior
Bedrooms & bathrooms
- Bedrooms: 4
- Bathrooms: 4
- Full bathrooms: 3
- 1/2 bathrooms: 1
- Main level bathrooms: 1
- Main level bedrooms: 1
Dining room
- Features: Separate Room
Kitchen
- Features: Breakfast Area, Kitchen Island, Pantry
Heating
- Central, Dual, Natural Gas
Cooling
- Ceiling Fan(s), Central Air, Dual, Electric
Appliances
- Included: Dishwasher, Disposal, Gas Water Heater, Microwave, Oven/Range (Combo), Refrigerator, Stainless Steel Appliance(s)
- Laundry: Other
Features
- Double Vanity, High Ceilings, Master On Main Level, Separate Shower, Split Bedroom Plan, Tile Bath, Tray Ceiling(s), Entrance Foyer, Vaulted Ceiling(s), Walk-In Closet(s)
- Flooring: Hardwood, Tile, Vinyl
- Basement: Crawl Space
- Attic: Expandable
- Number of fireplaces: 1
- Fireplace features: Gas Log
Interior area
- Total structure area: 2,990
- Total interior livable area: 2,990 sqft
- Finished area above ground: 2,990
- Finished area below ground: 0
Property
Parking
- Parking features: Attached, Garage, Garage Door Opener, Kitchen Level, Off Street, Parking Pad, Side/Rear Entrance
- Has attached garage: Yes
- Has uncovered spaces: Yes
Features
- Levels: One and One Half
- Stories: 1
- Patio & porch: Deck
Lot
- Features: Level, Private, Sloped
Details
- Parcel number: K14W 111
Construction
Type & style
- Home type: SingleFamily
- Architectural style: Brick 4 Side,Traditional
- Property subtype: Single Family Residence
Materials
- Brick
- Roof: Composition
Condition
- Resale
- New construction: No
- Year built: 2003
Utilities & green energy
- Sewer: Public Sewer
- Water: Public
- Utilities for property: Cable Available, Electricity Available, High Speed Internet, Natural Gas Available, Sewer Connected, Underground Utilities, Water Available
Community & neighborhood
Community
- Community features: Clubhouse, Pool, Street Lights, Tennis Court(s)
Location
- Region: Rome
- Subdivision: Maplewood East
Other
Other facts
- Listing agreement: Exclusive Right To Sell
Price history
| Date | Event | Price |
|---|---|---|
| 5/8/2025 | Sold | $575,000-3.4%$192/sqft |
Source: | ||
| 4/22/2025 | Pending sale | $595,000$199/sqft |
Source: | ||
| 3/8/2025 | Listed for sale | $595,000+32.5%$199/sqft |
Source: | ||
| 5/12/2022 | Sold | $449,000+50.9%$150/sqft |
Source: Public Record Report a problem | ||
| 7/26/2010 | Sold | $297,500$99/sqft |
Source: Public Record Report a problem | ||
Public tax history
| Year | Property taxes | Tax assessment |
|---|---|---|
| 2024 | $7,323 +16.1% | $227,006 +2.6% |
| 2023 | $6,306 -13.2% | $221,210 +15.7% |
| 2022 | $7,266 +21.5% | $191,268 +18.7% |
Find assessor info on the county website
Neighborhood: 30161
Nearby schools
GreatSchools rating
- 2/10Main Elementary SchoolGrades: PK-6Distance: 1.7 mi
- 5/10Rome Middle SchoolGrades: 7-8Distance: 3 mi
- 6/10Rome High SchoolGrades: 9-12Distance: 3 mi
Schools provided by the listing agent
- Elementary: Main
- Middle: Rome
- High: Rome
Source: GAMLS. This data may not be complete. We recommend contacting the local school district to confirm school assignments for this home.
Get pre-qualified for a loan
At Zillow Home Loans, we can pre-qualify you in as little as 5 minutes with no impact to your credit score.An equal housing lender. NMLS #10287.

