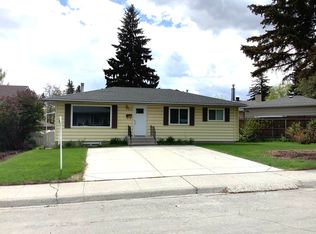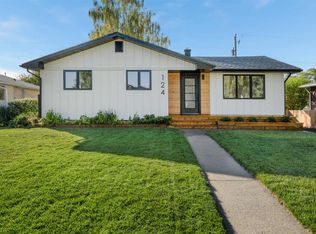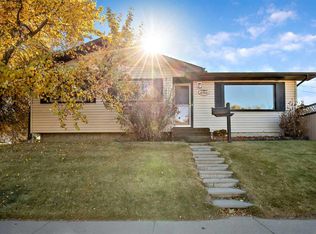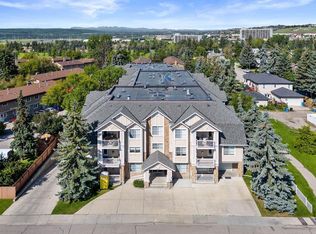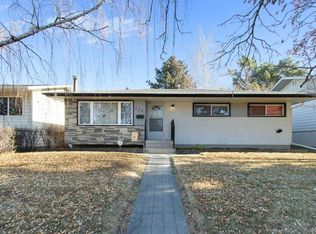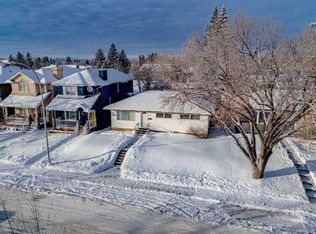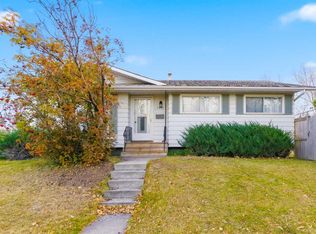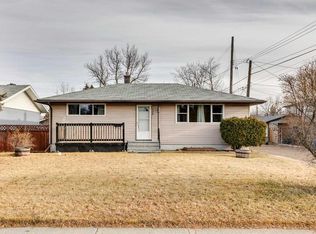10 S Glamorgan Dr SW, Calgary, AB T3E 4Z2
What's special
- 51 days |
- 49 |
- 3 |
Zillow last checked: 8 hours ago
Listing updated: November 29, 2025 at 01:35am
Kathy Thirsk, Associate,
Re/Max First
Facts & features
Interior
Bedrooms & bathrooms
- Bedrooms: 3
- Bathrooms: 1
- Full bathrooms: 1
Other
- Level: Main
- Dimensions: 13`8" x 10`1"
Bedroom
- Level: Main
- Dimensions: 11`1" x 9`5"
Bedroom
- Level: Main
- Dimensions: 10`0" x 8`4"
Other
- Level: Main
- Dimensions: 7`7" x 7`1"
Dining room
- Level: Main
- Dimensions: 9`4" x 8`7"
Other
- Level: Main
- Dimensions: 6`7" x 3`2"
Family room
- Level: Basement
- Dimensions: 20`10" x 12`7"
Foyer
- Level: Main
- Dimensions: 4`0" x 3`10"
Other
- Level: Basement
- Dimensions: 13`7" x 8`10"
Game room
- Level: Basement
- Dimensions: 25`11" x 10`8"
Kitchen
- Level: Main
- Dimensions: 10`5" x 9`4"
Laundry
- Level: Basement
- Dimensions: 19`3" x 8`10"
Living room
- Level: Main
- Dimensions: 14`2" x 11`4"
Heating
- Forced Air, Natural Gas
Cooling
- None
Appliances
- Included: Dryer, Electric Stove, Refrigerator, Washer
- Laundry: In Basement
Features
- See Remarks
- Flooring: Hardwood
- Basement: Full
- Has fireplace: No
Interior area
- Total interior livable area: 1,041 sqft
- Finished area above ground: 1,041
- Finished area below ground: 680
Property
Parking
- Total spaces: 1
- Parking features: Single Garage Detached
- Garage spaces: 1
Features
- Levels: One
- Stories: 1
- Patio & porch: Patio
- Exterior features: Garden, Private Yard
- Fencing: Fenced
- Frontage length: 18.29M 60`0"
Lot
- Size: 6,098.4 Square Feet
- Features: Back Lane, Back Yard, Corner Lot, See Remarks
Details
- Parcel number: 101372766
- Zoning: R-CG
Construction
Type & style
- Home type: SingleFamily
- Architectural style: Bungalow
- Property subtype: Single Family Residence
Materials
- Vinyl Siding, Wood Frame
- Foundation: Concrete Perimeter
- Roof: Asphalt Shingle
Condition
- New construction: No
- Year built: 1957
Community & HOA
Community
- Features: Park, Playground
- Subdivision: Glamorgan
HOA
- Has HOA: No
Location
- Region: Calgary
Financial & listing details
- Price per square foot: C$624/sqft
- Date on market: 10/20/2025
- Inclusions: Any and all appliances are as is where is and come without any warranties or representations
(403) 278-2900
By pressing Contact Agent, you agree that the real estate professional identified above may call/text you about your search, which may involve use of automated means and pre-recorded/artificial voices. You don't need to consent as a condition of buying any property, goods, or services. Message/data rates may apply. You also agree to our Terms of Use. Zillow does not endorse any real estate professionals. We may share information about your recent and future site activity with your agent to help them understand what you're looking for in a home.
Price history
Price history
Price history is unavailable.
Public tax history
Public tax history
Tax history is unavailable.Climate risks
Neighborhood: Glamorgan
Nearby schools
GreatSchools rating
No schools nearby
We couldn't find any schools near this home.
- Loading
