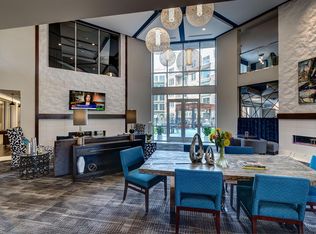Quintessential City Living in the Suburbs! Situated in the heart of downtown Arlington Heights, this one-of-a-kind corner end unit in the coveted Metro Loft Building offers an unparalleled urban lifestyle. One of only two units like it, this spectacular loft boasts an entire wall of windows with panoramic views of both Campbell and Dunton Avenue. The open-concept layout is bright and airy, featuring soaring 10-foot ceilings, radiant heated hardwood floors, and a spacious living/dining area, complete with a private balcony. The gourmet kitchen is equipped with a built-in Sub-Zero refrigerator with dual freezer drawers, sleek Bosch appliances, and an oversized center island, perfect for entertaining! The primary bedroom offers floor-to-ceiling windows, a generous double closet with custom California Closet built-ins, and a striking corrugated metal sliding barn door that adds both charm and privacy. A spacious full bathroom and in-unit washer/dryer round out this exceptional living space. Metro Lofts residents also enjoy a stunning 5th-floor rooftop sundeck, perfect for relaxing or hosting friends, a stylish party room for special celebrations, and a well-appointed fitness center. A temperature-controlled storage unit is included and located on the second floor. Garage parking is available just steps away at Vail or Highland Garage for a $45 monthly fee. An unbeatable location, mere steps to restaurants, theaters, shopping, coffee shops, groceries, entertainment, and the Metra station. Experience vibrant downtown Arlington Heights living at its finest!
Condo for rent
$2,800/mo
10 S Dunton Ave APT 314, Arlington Heights, IL 60005
1beds
1,063sqft
Price is base rent and doesn't include required fees.
Condo
Available Fri May 30 2025
Cats, dogs OK
Central air
Hookups laundry
-- Parking
Natural gas, radiant, radiant floor
What's special
Private balconyFloor-to-ceiling windowsPanoramic viewsOversized center islandSleek bosch appliancesOpen-concept layoutGourmet kitchen
- 6 days
- on Zillow |
- -- |
- -- |
Travel times
Facts & features
Interior
Bedrooms & bathrooms
- Bedrooms: 1
- Bathrooms: 1
- Full bathrooms: 1
Heating
- Natural Gas, Radiant, Radiant Floor
Cooling
- Central Air
Appliances
- Included: WD Hookup
- Laundry: Hookups, In Unit, Washer Hookup
Features
- Elevator, High Ceilings, Lobby, Open Floorplan, Storage, WD Hookup
- Flooring: Laminate
Interior area
- Total interior livable area: 1,063 sqft
Property
Parking
- Details: Contact manager
Features
- Exterior features: Balcony/Porch/Lanai, Elevator, Elevator(s), Exercise Room, Exterior Maintenance included in rent, Flooring: Laminate, Gas included in rent, Heating included in rent, Heating system: Radiant Floor, Heating: Gas, High Ceilings, In Unit, Lobby, No Disability Access, Open Floorplan, Party Room, Roof Type: Asphalt, Scavenger included in rent, Security Door Lock(s), Security System included in rent, Snow Removal included in rent, Storage, Sundeck, Washer Hookup, Water included in rent
Details
- Parcel number: 03293470341026
Construction
Type & style
- Home type: Condo
- Property subtype: Condo
Materials
- Roof: Asphalt
Condition
- Year built: 2007
Utilities & green energy
- Utilities for property: Gas, Water
Building
Management
- Pets allowed: Yes
Community & HOA
Location
- Region: Arlington Heights
Financial & listing details
- Lease term: 12 Months
Price history
| Date | Event | Price |
|---|---|---|
| 5/16/2025 | Listed for rent | $2,800$3/sqft |
Source: MRED as distributed by MLS GRID #12364529 | ||
| 4/29/2025 | Sold | $310,000-4.6%$292/sqft |
Source: | ||
| 4/8/2025 | Contingent | $325,000$306/sqft |
Source: | ||
| 4/8/2025 | Listed for sale | $325,000+12.9%$306/sqft |
Source: | ||
| 9/12/2007 | Sold | $287,900$271/sqft |
Source: | ||
![[object Object]](https://photos.zillowstatic.com/fp/f1bae9b3e04a472c4a77899904425d21-p_i.jpg)
