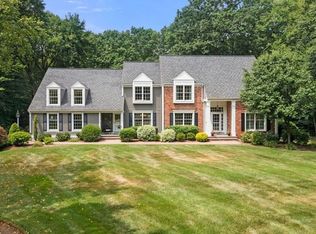Impeccable 3 acre private setting surrounded by conservation land, and close to Hopkinton's top rated schools and major routes. At the heart of the 1st floor is a large updated kitchen perfect for entertaining, featuring professional appliances, a 9' island, and built-in beverage center. Adjacent Great Room has floor-to-ceiling fireplace and wall of windows overlooking the gunite pool with waterfall. 1st floor rooms include office w/ built-ins, elegant dining room joined by French doors to the living room, ½ bath, laundry room and mudroom leading to an IPE deck. Details include solid oak floors, custom cabinetry, wainscoting, & crown mouldings. The 2nd floor offers 3 generous bedrooms surrounding the open foyer, full bath, balcony reading area, and an expansive master suite with vaulted marble bath with frameless shower and jetted bath tub. The sunlit basement level includes a second Great Room, full bath, kitchenette, and workout area. 4,520 total sf. includes finished basement.
This property is off market, which means it's not currently listed for sale or rent on Zillow. This may be different from what's available on other websites or public sources.
