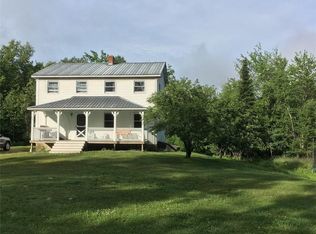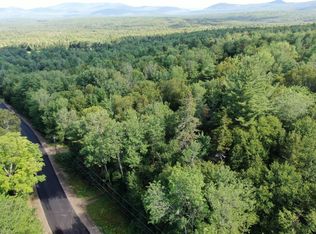MERRILL HOUSE MANSION AND ESTATE WITH 25 ACRES. The Merrill House is an enchanting 9,600 SF Early American Mansion and Estate spectacularly situated along the picturesque Ellis River in Andover, ME. A half-hour from Sunday River Resort in Maine's Western Mountains and Rangeley Lakes Region, near many ski, golf, backcountry, lake, and river adventures. The 25-acre estate features a private spring-fed pond and beach, 5 acres of manicured lawns and gardens, and pristine fields and forest.Approach through stone gates and winding driveway. Enter the expansive Great Hall, standing 30' x 60' and 30' high at the apex of its cathedral ceiling, with 12' wide showcase granite hearth and mantel. Enjoy the porches and parlors, formal dining room, 14 fireplaces, 16 bedrooms, 6+ baths, and 2 full kitchens.Completing this magnificent property is a finely crafted 2,500 SF 4-bedroom cottage, 6,000 SF barn, 3 sheds, and 2,000 SF workshop.Also offering 85-acres of forest and riverfront with lucrative Solar contract.DISCLOSURES Merrill House Estate, with 7 structures and 25 prime acres, offered at $850,000Separately offered are 85-acres of forest and valley lots, with 0.6-mile riverfront, tree growth plan, and lucrative Solar contract, offered at $650,000. The combined estate with 110 acres and solar contract is being offered for $1,300,000. Mansion contents are available for $100,000. Seller has entered into a lease option agreement with ReVision Energy for approximately 20 acres of the upper wood lot for solar energy generation, providing an estimated income of $14,000 per year for up to 30 years. Lease option and lease agreements are available for review. The contract is assumable by purchaser and is included in the offered property as priced.Winter use of the main house currently limited by heating capacity to 8 bedrooms, 3 full bathrooms, 1 half-bath and 1 shower-room.
This property is off market, which means it's not currently listed for sale or rent on Zillow. This may be different from what's available on other websites or public sources.

