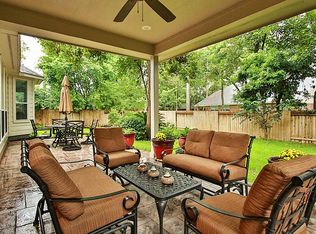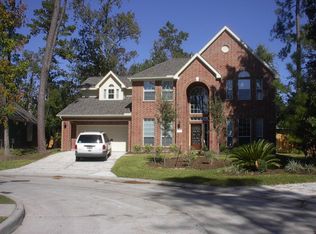Sold on 05/24/23
Price Unknown
10 S April Mist Cir, Conroe, TX 77385
4beds
3,024sqft
SingleFamily
Built in 2004
9,583 Square Feet Lot
$411,100 Zestimate®
$--/sqft
$2,744 Estimated rent
Home value
$411,100
$391,000 - $432,000
$2,744/mo
Zestimate® history
Loading...
Owner options
Explore your selling options
What's special
Welcome to this charming 2-story home on a quiet street in the sought-after Harper's Landing neighborhood, located within The Woodlands! With one of the most requested floor plans, this amazing 4 bedroom, 2.5 bath home has the primary bedroom on the first floor, overlooking your large, tranquil backyard. This home boasts an open kitchen, formal dining and living, plus an office/study all on the first floor. Upstairs you'll find 3 more spacious bedrooms, a large, open game room, and an additional full bath. With a recent roof (2018), new A/C (2022), and backyard fencing, this home is move-in ready. Come enjoy the lush, wooded parks, neighborhood pool, stocked Little Free Library, and walking trails. This neighborhood is also part of The Woodlands, the #1-rated city in the country (Niche Magazine, 2022). Make your showing appointment today and fall in love with your new home. This one wont last long!
Facts & features
Interior
Bedrooms & bathrooms
- Bedrooms: 4
- Bathrooms: 3
- Full bathrooms: 2
- 1/2 bathrooms: 1
Heating
- Other
Cooling
- Central
Features
- Flooring: Tile, Carpet
- Has fireplace: Yes
Interior area
- Total interior livable area: 3,024 sqft
Property
Parking
- Parking features: Garage - Attached
Features
- Exterior features: Brick
Lot
- Size: 9,583 sqft
Details
- Parcel number: 97010900300
Construction
Type & style
- Home type: SingleFamily
Materials
- Frame
- Foundation: Slab
- Roof: Composition
Condition
- Year built: 2004
Community & neighborhood
Location
- Region: Conroe
HOA & financial
HOA
- Has HOA: Yes
- HOA fee: $178 monthly
Other
Other facts
- Connections: Electric Dryer Connections, Washer Connections, Gas Dryer Connections
- Cool System: Central Electric
- Floors: Carpet, Tile, Laminate
- Foundation: Slab
- Bed Room Description: Master Bed - 1st Floor
- Laundry Location: Utility Rm in House
- Lot Size Source: Appraisal District
- Garage Desc: Attached Garage
- Heat System: Central Gas
- Interior: High Ceiling, Country Kitchen
- Master Bath Desc: Double Sinks, Master Bath + Separate Shower
- Range Type: Gas Range, Freestanding Range
- Style: Traditional
- Room Description: Gameroom Up, Study/Library, Den
- Oven Type: Gas Oven
- Roof: Composition
- Water Sewer: Water District
- Sq Ft Source: Appraisal District
- Siding: Brick & Wood
- Street Surface: Asphalt
- Fireplace Description: Gas Connections
- Geo Market Area: The Woodlands
- Garage Carport: Auto Garage Door Opener
- Location: 107 - The Woodlands
- Master Planned Community: The Woodlands
- Lot Desciption: Corner
- Front Door Faces: North
- New Construction: 0
- Section Num: 09
Price history
| Date | Event | Price |
|---|---|---|
| 5/24/2023 | Sold | -- |
Source: Agent Provided | ||
| 4/24/2023 | Pending sale | $409,000$135/sqft |
Source: | ||
| 4/21/2023 | Listed for sale | $409,000-0.2%$135/sqft |
Source: | ||
| 3/22/2023 | Listing removed | -- |
Source: | ||
| 3/16/2023 | Price change | $409,900-1.2%$136/sqft |
Source: | ||
Public tax history
| Year | Property taxes | Tax assessment |
|---|---|---|
| 2025 | -- | $389,000 -2.8% |
| 2024 | $5,282 +14.9% | $400,000 +12.5% |
| 2023 | $4,597 | $355,710 -9.9% |
Find assessor info on the county website
Neighborhood: Harper's Landing
Nearby schools
GreatSchools rating
- 10/10Collins Intermediate SchoolGrades: 5-6Distance: 3.6 mi
- 9/10Knox Junior High SchoolGrades: 7-8Distance: 6.3 mi
- 7/10College Park High SchoolGrades: 9-12Distance: 1.8 mi
Schools provided by the listing agent
- District: 11 - Conroe
Source: The MLS. This data may not be complete. We recommend contacting the local school district to confirm school assignments for this home.
Get a cash offer in 3 minutes
Find out how much your home could sell for in as little as 3 minutes with a no-obligation cash offer.
Estimated market value
$411,100
Get a cash offer in 3 minutes
Find out how much your home could sell for in as little as 3 minutes with a no-obligation cash offer.
Estimated market value
$411,100

