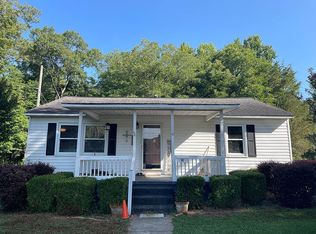Brick ranch with updates. Refinished hardwood floors, updated kitchen with all new appliances, brand new HVAC system, updates in bathrooms, fresh paint. Home is vinyl wrapped, replacement windows. Sunroom. One car attached carport. Fenced backyard with outbuilding. Located on quiet city street.
This property is off market, which means it's not currently listed for sale or rent on Zillow. This may be different from what's available on other websites or public sources.
