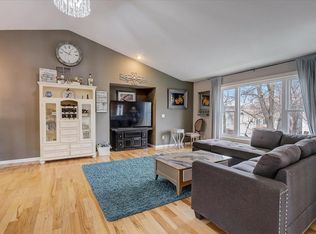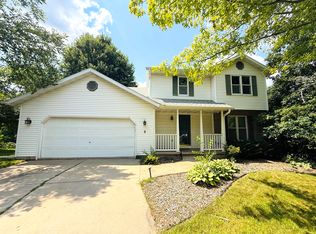Closed
$531,000
10 Rylant Circle, Madison, WI 53719
3beds
2,235sqft
Single Family Residence
Built in 1996
8,712 Square Feet Lot
$542,300 Zestimate®
$238/sqft
$2,977 Estimated rent
Home value
$542,300
$510,000 - $580,000
$2,977/mo
Zestimate® history
Loading...
Owner options
Explore your selling options
What's special
Set in a peaceful cul-de-sac within the Middleton School District, this stunning home is designed to impress with an abundance of natural light, beautiful views & a serene, tree-lined backdrop. The spacious back deck is a private retreat where you can often catch glimpses of local wildlife. Inside, expansive windows & soaring ceilings fill spaces with natural light, creating a bright & inviting atmosphere. Newer (2021) hardwood floors throughout the main level & upstairs primary bedroom add to the warmth and style. With vaulted ceilings, two fireplaces, main-level laundry, a roomy primary suite & a fully finished lower-level family room (plus den/office space & full bath), this home combines comfort with convenience & natural beauty. Numerous updates and prime location!
Zillow last checked: 8 hours ago
Listing updated: December 23, 2024 at 06:16pm
Listed by:
The 608 Team offers@the608team.com,
RE/MAX Preferred,
The 608 Team 608-535-9695,
RE/MAX Preferred
Bought with:
Yoo Realty Group
Source: WIREX MLS,MLS#: 1988706 Originating MLS: South Central Wisconsin MLS
Originating MLS: South Central Wisconsin MLS
Facts & features
Interior
Bedrooms & bathrooms
- Bedrooms: 3
- Bathrooms: 4
- Full bathrooms: 3
- 1/2 bathrooms: 1
Primary bedroom
- Level: Upper
- Area: 204
- Dimensions: 17 x 12
Bedroom 2
- Level: Upper
- Area: 90
- Dimensions: 10 x 9
Bedroom 3
- Level: Upper
- Area: 132
- Dimensions: 12 x 11
Bathroom
- Features: At least 1 Tub, Master Bedroom Bath: Full, Master Bedroom Bath
Family room
- Level: Lower
- Area: 342
- Dimensions: 19 x 18
Kitchen
- Level: Main
- Area: 120
- Dimensions: 12 x 10
Living room
- Level: Main
- Area: 224
- Dimensions: 16 x 14
Office
- Level: Lower
- Area: 88
- Dimensions: 11 x 8
Heating
- Natural Gas, Forced Air
Cooling
- Central Air
Appliances
- Included: Range/Oven, Refrigerator, Dishwasher, Microwave, Disposal, Washer, Dryer, Water Softener
Features
- Walk-In Closet(s), Cathedral/vaulted ceiling, Breakfast Bar
- Flooring: Wood or Sim.Wood Floors
- Basement: Full,Finished,Concrete
Interior area
- Total structure area: 2,235
- Total interior livable area: 2,235 sqft
- Finished area above ground: 1,671
- Finished area below ground: 564
Property
Parking
- Total spaces: 2
- Parking features: 2 Car, Attached, Garage Door Opener
- Attached garage spaces: 2
Features
- Levels: Two
- Stories: 2
- Patio & porch: Deck
- Exterior features: Electronic Pet Containment
Lot
- Size: 8,712 sqft
Details
- Parcel number: 070826312103
- Zoning: RES
- Special conditions: Arms Length
Construction
Type & style
- Home type: SingleFamily
- Architectural style: Contemporary
- Property subtype: Single Family Residence
Materials
- Vinyl Siding, Brick
Condition
- 21+ Years
- New construction: No
- Year built: 1996
Utilities & green energy
- Sewer: Public Sewer
- Water: Public
- Utilities for property: Cable Available
Community & neighborhood
Location
- Region: Madison
- Subdivision: Newbery Heights
- Municipality: Madison
HOA & financial
HOA
- Has HOA: Yes
- HOA fee: $20 annually
Price history
| Date | Event | Price |
|---|---|---|
| 12/20/2024 | Sold | $531,000+1.2%$238/sqft |
Source: | ||
| 11/20/2024 | Contingent | $524,900$235/sqft |
Source: | ||
| 11/6/2024 | Listed for sale | $524,900+23.5%$235/sqft |
Source: | ||
| 4/20/2021 | Sold | $425,000+9%$190/sqft |
Source: | ||
| 3/26/2021 | Listed for sale | $389,900+28%$174/sqft |
Source: SCWMLS #1905031 | ||
Public tax history
| Year | Property taxes | Tax assessment |
|---|---|---|
| 2024 | $8,310 +3% | $442,900 +3% |
| 2023 | $8,066 | $430,000 +12% |
| 2022 | -- | $383,900 +15% |
Find assessor info on the county website
Neighborhood: Newberry Heights
Nearby schools
GreatSchools rating
- 5/10Sauk Trail Elementary SchoolGrades: PK-4Distance: 3.9 mi
- 8/10Kromrey Middle SchoolGrades: 5-8Distance: 4.2 mi
- 9/10Middleton High SchoolGrades: 9-12Distance: 3.8 mi
Schools provided by the listing agent
- Elementary: Elm Lawn
- Middle: Kromrey
- High: Middleton
- District: Middleton-Cross Plains
Source: WIREX MLS. This data may not be complete. We recommend contacting the local school district to confirm school assignments for this home.

Get pre-qualified for a loan
At Zillow Home Loans, we can pre-qualify you in as little as 5 minutes with no impact to your credit score.An equal housing lender. NMLS #10287.
Sell for more on Zillow
Get a free Zillow Showcase℠ listing and you could sell for .
$542,300
2% more+ $10,846
With Zillow Showcase(estimated)
$553,146
