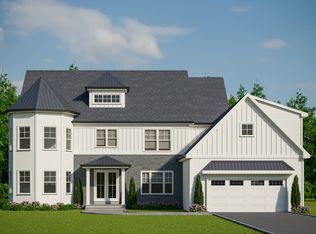Sold for $720,000
$720,000
10 Ryegate Road, Fairfield, CT 06824
3beds
1,586sqft
Single Family Residence
Built in 1956
9,583.2 Square Feet Lot
$737,600 Zestimate®
$454/sqft
$5,335 Estimated rent
Home value
$737,600
$664,000 - $819,000
$5,335/mo
Zestimate® history
Loading...
Owner options
Explore your selling options
What's special
Tucked away on a quiet street off Duck Farm Road, this delightful Cape Cod home offers the perfect blend of character, comfort, and convenience. Lovingly cared for by the same family since it was built, it's now ready for new memories to be made. Step into a sun-filled living room featuring gleaming hardwood floors, a cozy wood-burning fireplace, and a beautiful bay window that fills the space with natural light. The main level also offers a bright bedroom, a versatile den or home office, and a full bath with a walk-in shower-ideal for single-level living. The expanded eat-in kitchen opens seamlessly to a spacious dining area or family room, perfect for entertaining or everyday relaxation. Upstairs, you'll find two generously sized bedrooms with charming built-ins and another full bath. Need more space? The finished basement provides a great bonus room, plus ample storage for all your needs. Updates over the years include a newer roof, energy-efficient windows, and a propane-powered whole-house generator for peace of mind. Sitting on a level lot with room to grow, this home is ideally located just minutes from Fairfield Center's vibrant dining scene, shopping, entertainment, Metro-North, beaches, and all that Fairfield has to offer. Don't miss this rare opportunity to own a piece of Fairfield charm in a highly sought-after neighborhood!
Zillow last checked: 8 hours ago
Listing updated: June 11, 2025 at 12:23pm
Listed by:
Tracie and Vicki Team AFA at William Raveis Real Estate,
Tracie Rigione 203-414-4232,
William Raveis Real Estate 203-255-6841,
Co-Listing Agent: Vicki Ihlefeld 203-414-6325,
William Raveis Real Estate
Bought with:
Virginia Kelly
Compass Connecticut, LLC
Source: Smart MLS,MLS#: 24091402
Facts & features
Interior
Bedrooms & bathrooms
- Bedrooms: 3
- Bathrooms: 2
- Full bathrooms: 2
Primary bedroom
- Features: Hardwood Floor
- Level: Main
Bedroom
- Features: Built-in Features, Vinyl Floor
- Level: Upper
Bedroom
- Features: Built-in Features, Vinyl Floor
- Level: Upper
Den
- Features: Hardwood Floor
- Level: Main
Dining room
- Features: Wall/Wall Carpet
- Level: Main
Kitchen
- Features: Vinyl Floor
- Level: Main
Living room
- Features: Bay/Bow Window, Fireplace, Hardwood Floor
- Level: Main
Office
- Features: Wall/Wall Carpet
- Level: Lower
Heating
- Forced Air, Oil
Cooling
- Window Unit(s)
Appliances
- Included: Electric Range, Refrigerator, Dishwasher, Washer, Dryer, Water Heater
- Laundry: Lower Level
Features
- Windows: Thermopane Windows
- Basement: Full,Heated,Storage Space,Interior Entry,Partially Finished
- Attic: None
- Number of fireplaces: 1
Interior area
- Total structure area: 1,586
- Total interior livable area: 1,586 sqft
- Finished area above ground: 1,370
- Finished area below ground: 216
Property
Parking
- Total spaces: 4
- Parking features: None, Paved, Off Street, Driveway, Private, Asphalt
- Has uncovered spaces: Yes
Features
- Exterior features: Awning(s), Rain Gutters
- Waterfront features: Beach Access
Lot
- Size: 9,583 sqft
- Features: Corner Lot, Dry, Level
Details
- Additional structures: Shed(s)
- Parcel number: 129279
- Zoning: A
- Other equipment: Generator
Construction
Type & style
- Home type: SingleFamily
- Architectural style: Cape Cod
- Property subtype: Single Family Residence
Materials
- Shingle Siding, Wood Siding
- Foundation: Block, Concrete Perimeter
- Roof: Asphalt
Condition
- New construction: No
- Year built: 1956
Utilities & green energy
- Sewer: Public Sewer
- Water: Public
Green energy
- Energy efficient items: Windows
Community & neighborhood
Community
- Community features: Golf, Health Club, Lake, Library, Park, Public Rec Facilities, Shopping/Mall, Tennis Court(s)
Location
- Region: Fairfield
- Subdivision: University
Price history
| Date | Event | Price |
|---|---|---|
| 6/11/2025 | Sold | $720,000-1.2%$454/sqft |
Source: | ||
| 5/30/2025 | Listed for sale | $729,000$460/sqft |
Source: | ||
| 5/1/2025 | Pending sale | $729,000$460/sqft |
Source: | ||
| 4/28/2025 | Listed for sale | $729,000$460/sqft |
Source: | ||
Public tax history
| Year | Property taxes | Tax assessment |
|---|---|---|
| 2025 | $9,740 +1.8% | $343,070 |
| 2024 | $9,572 +1.4% | $343,070 |
| 2023 | $9,438 +1% | $343,070 |
Find assessor info on the county website
Neighborhood: 06824
Nearby schools
GreatSchools rating
- 7/10Riverfield SchoolGrades: K-5Distance: 0.4 mi
- 8/10Roger Ludlowe Middle SchoolGrades: 6-8Distance: 1.5 mi
- 9/10Fairfield Ludlowe High SchoolGrades: 9-12Distance: 1.4 mi
Schools provided by the listing agent
- Elementary: Riverfield
- Middle: Roger Ludlowe
- High: Fairfield Ludlowe
Source: Smart MLS. This data may not be complete. We recommend contacting the local school district to confirm school assignments for this home.
Get pre-qualified for a loan
At Zillow Home Loans, we can pre-qualify you in as little as 5 minutes with no impact to your credit score.An equal housing lender. NMLS #10287.
Sell for more on Zillow
Get a Zillow Showcase℠ listing at no additional cost and you could sell for .
$737,600
2% more+$14,752
With Zillow Showcase(estimated)$752,352
