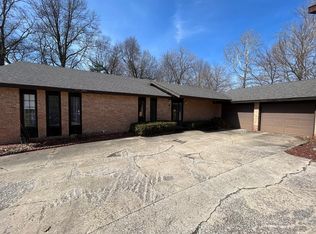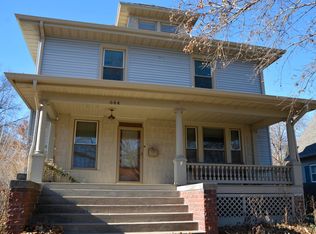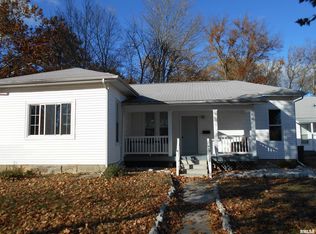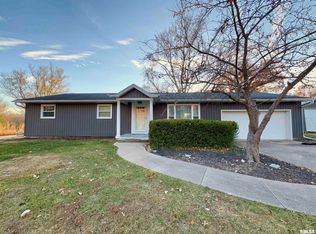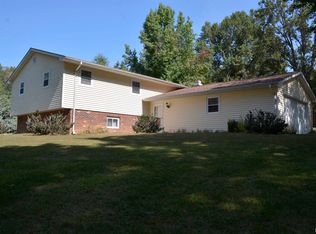This 4,000 sq ft residence offers character and originality that simply doesn’t exist in today’s cookie-cutter homes. Nestled in a quiet subdivision just outside city limits, this property offers the perfect blend of privacy, convenience, and low taxes. Step inside and be greeted by vaulted ceilings with wood facade that create an open, airy feel throughout the main living areas. The heart of the home is made for entertaining, featuring 2 built-in wet bars - ideal for hosting family gatherings, holiday parties, or casual weekends with friends. Whether you’re raising kids, love having guests stay over, or simply enjoy extra space to spread out, this house checks every box. Enjoy peaceful suburban while being just minutes from Macomb. If you’ve been searching for a property with character, conversation-starting style, and space for the whole family, this is the home for you! Furniture is negotiable to stay with property.
For sale
$169,000
10 Rye Ct, Macomb, IL 61455
4beds
4,214sqft
Est.:
Single Family Residence, Residential
Built in 1968
0.61 Acres Lot
$160,900 Zestimate®
$40/sqft
$244/mo HOA
What's special
- 46 days |
- 1,142 |
- 66 |
Zillow last checked: 8 hours ago
Listing updated: January 10, 2026 at 12:01pm
Listed by:
Bret Link Mobile:309-357-2240,
TNT Realty Group, Inc.
Source: RMLS Alliance,MLS#: PA1262623 Originating MLS: Peoria Area Association of Realtors
Originating MLS: Peoria Area Association of Realtors

Tour with a local agent
Facts & features
Interior
Bedrooms & bathrooms
- Bedrooms: 4
- Bathrooms: 4
- Full bathrooms: 3
- 1/2 bathrooms: 1
Bedroom 1
- Level: Main
- Dimensions: 9ft 4in x 19ft 4in
Bedroom 2
- Level: Upper
- Dimensions: 11ft 1in x 15ft 3in
Bedroom 3
- Level: Upper
- Dimensions: 13ft 4in x 11ft 8in
Bedroom 4
- Level: Upper
- Dimensions: 9ft 3in x 16ft 11in
Other
- Level: Main
- Dimensions: 19ft 6in x 9ft 1in
Other
- Area: 840
Family room
- Level: Main
- Dimensions: 15ft 5in x 13ft 5in
Great room
- Level: Main
- Dimensions: 30ft 1in x 21ft 11in
Kitchen
- Level: Main
- Dimensions: 11ft 1in x 21ft 4in
Laundry
- Level: Main
- Dimensions: 7ft 3in x 2ft 5in
Living room
- Level: Main
- Dimensions: 22ft 2in x 19ft 7in
Main level
- Area: 2534
Upper level
- Area: 840
Heating
- Electric, Heat Pump
Cooling
- Central Air, Heat Pump
Appliances
- Included: Dishwasher, Disposal, Dryer, Microwave, Range, Refrigerator, Water Softener Owned, Washer, Electric Water Heater
Features
- Bar, Vaulted Ceiling(s), Ceiling Fan(s)
- Basement: Crawl Space,Finished,Partial
- Number of fireplaces: 2
- Fireplace features: Wood Burning
Interior area
- Total structure area: 3,374
- Total interior livable area: 4,214 sqft
Property
Parking
- Total spaces: 2
- Parking features: Attached
- Attached garage spaces: 2
- Details: Number Of Garage Remotes: 1
Features
- Levels: Two
- Patio & porch: Deck
Lot
- Size: 0.61 Acres
- Dimensions: 131 x 202
- Features: Corner Lot, Level
Details
- Parcel number: 0700143700
Construction
Type & style
- Home type: SingleFamily
- Property subtype: Single Family Residence, Residential
Materials
- Brick, Wood Siding
- Foundation: Concrete Perimeter
- Roof: Shingle
Condition
- New construction: No
- Year built: 1968
Utilities & green energy
- Water: Private
Community & HOA
Community
- Subdivision: Stratford West
HOA
- Has HOA: Yes
- Services included: Maintenance Grounds, Maintenance Road, Maintenance/Well, Snow Removal, Common Area Maintenance, Common Area Taxes, Lawn Care
- HOA fee: $244 monthly
Location
- Region: Macomb
Financial & listing details
- Price per square foot: $40/sqft
- Tax assessed value: $95,685
- Annual tax amount: $2,461
- Date on market: 11/27/2025
- Cumulative days on market: 47 days
Estimated market value
$160,900
$153,000 - $169,000
$2,578/mo
Price history
Price history
| Date | Event | Price |
|---|---|---|
| 11/27/2025 | Listed for sale | $169,000+111.3%$40/sqft |
Source: | ||
| 10/11/2022 | Sold | $80,000-25.9%$19/sqft |
Source: | ||
| 9/30/2022 | Pending sale | $108,000$26/sqft |
Source: | ||
| 9/15/2022 | Listed for sale | $108,000$26/sqft |
Source: | ||
| 9/7/2022 | Contingent | $108,000$26/sqft |
Source: | ||
Public tax history
Public tax history
| Year | Property taxes | Tax assessment |
|---|---|---|
| 2024 | $2,461 -3.7% | $31,895 +3.4% |
| 2023 | $2,554 -26.8% | $30,843 -12.6% |
| 2022 | $3,491 +5.2% | $35,270 +2% |
Find assessor info on the county website
BuyAbility℠ payment
Est. payment
$1,417/mo
Principal & interest
$810
Property taxes
$304
Other costs
$303
Climate risks
Neighborhood: 61455
Nearby schools
GreatSchools rating
- 4/10Edison Elementary SchoolGrades: 4-6Distance: 4.2 mi
- 4/10Macomb Junior High SchoolGrades: 7-8Distance: 3.7 mi
- 5/10Macomb Senior High SchoolGrades: 9-12Distance: 3.7 mi
Schools provided by the listing agent
- High: Macomb
Source: RMLS Alliance. This data may not be complete. We recommend contacting the local school district to confirm school assignments for this home.
- Loading
- Loading
