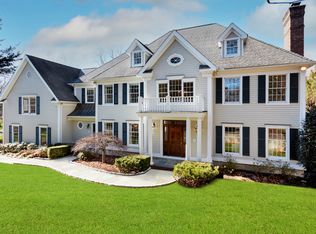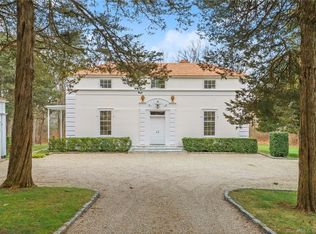Sold for $1,399,000 on 07/31/23
$1,399,000
10 Ryders Lane, Wilton, CT 06897
4beds
3,559sqft
Single Family Residence
Built in 1964
2.08 Acres Lot
$1,762,200 Zestimate®
$393/sqft
$6,751 Estimated rent
Home value
$1,762,200
$1.59M - $1.99M
$6,751/mo
Zestimate® history
Loading...
Owner options
Explore your selling options
What's special
HIGHEST and BEST Offers due MONDAY, 6/12, by 1PM. Remarkable property on a coveted cul-de-sac in the Nod Hill area, #10 Ryder's Lane sits beautifully on over 2 level acres complete with inground pool, two story barn, mature landscaping with specimen trees and blooming flower beds. Expanded over the years, the owners lovingly cared for & maintained this classic Colonial for 50 years where entertaining family and friends by the pool & playing sports on the lawns brought such joy. NEWLY painted interior, NEW pool filter, NEWER furnace (2021) and NEW dry basement system are just some of the recent updates to this special home. Spacious Kitchen with Woodmode cabinetry & newer Subzero comprises a center island w/ sink, loads of storage, double ovens & gas range and opens to the bright Family Rm w/ gas fireplace. Two sets of french doors lead to the wood deck & stone patio by the pool. Formal Living Rm with wood-burning fireplace & Dining Rm flow from the entry welcoming guests to the home. A Den/Office with wet bar provides a comfortable work and reading room. French doors open to the bright, heated Sunroom with brick floor, loads of windows & door to the patio-easy for bringing the grilling to the table! Upstairs three spacious Bedrooms share the hall bath while the Primary BR has private bath, dressing area & two closets. Heated LL is a bonus, ready to finish to your tastes and desires. Ahh, the BARN! Calling all car aficionados, artists or create your own space. Generator, too!
Zillow last checked: 8 hours ago
Listing updated: July 31, 2023 at 01:52pm
Listed by:
Dianne dewitt 203-820-8864,
Berkshire Hathaway NE Prop. 203-762-8331
Bought with:
Kara P. Williams, RES.0793146
William Raveis Real Estate
Source: Smart MLS,MLS#: 170575419
Facts & features
Interior
Bedrooms & bathrooms
- Bedrooms: 4
- Bathrooms: 3
- Full bathrooms: 2
- 1/2 bathrooms: 1
Primary bedroom
- Features: Dressing Room, Full Bath, Hardwood Floor
- Level: Upper
Bedroom
- Features: Hardwood Floor
- Level: Upper
Bedroom
- Features: Cedar Closet(s), Hardwood Floor, Walk-In Closet(s)
- Level: Upper
Bedroom
- Features: Hardwood Floor
- Level: Upper
Den
- Features: Bay/Bow Window, Built-in Features, French Doors, Hardwood Floor, Wet Bar
- Level: Main
Dining room
- Features: Built-in Features, Hardwood Floor
- Level: Main
Family room
- Features: Fireplace, French Doors, Gas Log Fireplace, Hardwood Floor, Skylight
- Level: Main
Kitchen
- Features: Built-in Features, Ceiling Fan(s), Granite Counters, Kitchen Island, Pantry, Tile Floor
- Level: Main
Living room
- Features: Fireplace, Hardwood Floor
- Level: Main
Sun room
- Features: Ceiling Fan(s), Stone Floor
- Level: Main
Heating
- Baseboard, Forced Air, Oil
Cooling
- Ceiling Fan(s), Central Air, Zoned
Appliances
- Included: Gas Range, Oven, Microwave, Subzero, Dishwasher, Washer, Dryer, Water Heater
- Laundry: Lower Level
Features
- Wired for Data, Entrance Foyer
- Doors: Storm Door(s), French Doors
- Windows: Thermopane Windows
- Basement: Full,Unfinished,Heated,Interior Entry,Storage Space,Sump Pump
- Attic: Pull Down Stairs,Access Via Hatch,Storage
- Number of fireplaces: 2
Interior area
- Total structure area: 3,559
- Total interior livable area: 3,559 sqft
- Finished area above ground: 3,559
Property
Parking
- Total spaces: 4
- Parking features: Attached, Barn, Paved, Garage Door Opener, Private, Circular Driveway
- Attached garage spaces: 2
- Has uncovered spaces: Yes
Features
- Patio & porch: Patio, Porch
- Exterior features: Garden, Rain Gutters, Lighting, Stone Wall
- Has private pool: Yes
- Pool features: In Ground, Fenced, Fiberglass, Vinyl
- Fencing: Partial,Stone
Lot
- Size: 2.08 Acres
- Features: Cul-De-Sac, Level, Wooded, Landscaped
Details
- Additional structures: Barn(s)
- Parcel number: 1927148
- Zoning: R-2
- Other equipment: Generator
Construction
Type & style
- Home type: SingleFamily
- Architectural style: Colonial
- Property subtype: Single Family Residence
Materials
- Clapboard, Wood Siding
- Foundation: Block, Concrete Perimeter
- Roof: Asphalt
Condition
- New construction: No
- Year built: 1964
Utilities & green energy
- Sewer: Septic Tank
- Water: Well
Green energy
- Energy efficient items: Ridge Vents, Doors, Windows
Community & neighborhood
Community
- Community features: Basketball Court, Health Club, Library, Medical Facilities, Playground, Near Public Transport, Shopping/Mall, Tennis Court(s)
Location
- Region: Wilton
Price history
| Date | Event | Price |
|---|---|---|
| 7/31/2023 | Sold | $1,399,000+20.1%$393/sqft |
Source: | ||
| 6/24/2023 | Pending sale | $1,165,000$327/sqft |
Source: | ||
| 6/13/2023 | Contingent | $1,165,000$327/sqft |
Source: | ||
| 6/8/2023 | Listed for sale | $1,165,000$327/sqft |
Source: | ||
Public tax history
| Year | Property taxes | Tax assessment |
|---|---|---|
| 2025 | $19,776 +2% | $810,180 |
| 2024 | $19,396 +13.5% | $810,180 +38.7% |
| 2023 | $17,094 +3.6% | $584,220 |
Find assessor info on the county website
Neighborhood: 06897
Nearby schools
GreatSchools rating
- 9/10Cider Mill SchoolGrades: 3-5Distance: 1.7 mi
- 9/10Middlebrook SchoolGrades: 6-8Distance: 1.7 mi
- 10/10Wilton High SchoolGrades: 9-12Distance: 1.5 mi
Schools provided by the listing agent
- Elementary: Miller-Driscoll
- Middle: Middlebrook,Cider Mill
- High: Wilton
Source: Smart MLS. This data may not be complete. We recommend contacting the local school district to confirm school assignments for this home.

Get pre-qualified for a loan
At Zillow Home Loans, we can pre-qualify you in as little as 5 minutes with no impact to your credit score.An equal housing lender. NMLS #10287.
Sell for more on Zillow
Get a free Zillow Showcase℠ listing and you could sell for .
$1,762,200
2% more+ $35,244
With Zillow Showcase(estimated)
$1,797,444

