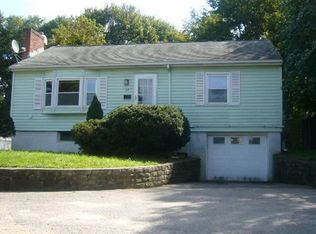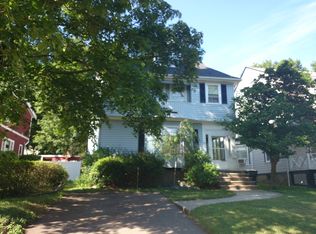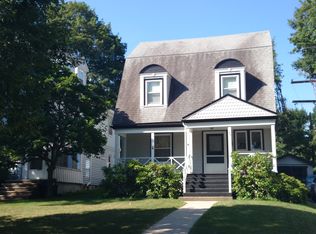Sold for $759,000
$759,000
10 Rutledge St, West Roxbury, MA 02132
2beds
988sqft
Single Family Residence
Built in 1960
0.27 Acres Lot
$780,300 Zestimate®
$768/sqft
$3,607 Estimated rent
Home value
$780,300
$710,000 - $858,000
$3,607/mo
Zestimate® history
Loading...
Owner options
Explore your selling options
What's special
Although this fabulous ranch is tucked away on a private st in Bellevue Hill, it's convenient to Centre St shops and the commuter train. The large lot with plenty of privacy is a gardener’s delight for summer entertaining & poolside relaxation. This home has been lovingly maintained by the owner for 30 yrs. Currently a 2 bedroom, as the dining room was once the 3rd bedroom & can be converted back if needed by the new owner. The eat-in kitchen has gas cooking & dishwasher . There are gleaming hardwood floors throughout. The fireplace in the living room has a gas insert for cozy winter evenings. seller updates: roof 2 yrs young; the heater 2 yrs young; hot water heater is 4 yrs; bathroom updated 2 yrs ago; windows approx 25 yrs. Leased solar panels were recently installed. There are 2 zones of heat for the 1st floor & partially finished basement, which can be a home office. The garage has direct access to the basement which has storage & cedar closet.
Zillow last checked: 8 hours ago
Listing updated: December 27, 2024 at 09:09am
Listed by:
Lois Baho 781-881-4051,
Conway - West Roxbury 617-469-9200
Bought with:
The Boston Home Team
Gibson Sotheby's International Realty
Source: MLS PIN,MLS#: 73305841
Facts & features
Interior
Bedrooms & bathrooms
- Bedrooms: 2
- Bathrooms: 2
- Full bathrooms: 1
- 1/2 bathrooms: 1
Primary bedroom
- Features: Flooring - Hardwood
- Level: First
Bedroom 2
- Features: Flooring - Hardwood
- Level: First
Bathroom 1
- Features: Bathroom - Full, Bathroom - With Tub & Shower, Remodeled
- Level: First
Bathroom 2
- Features: Bathroom - Half
- Level: Basement
Dining room
- Features: Flooring - Hardwood, Window(s) - Bay/Bow/Box
- Level: First
Kitchen
- Features: Dining Area, Gas Stove
- Level: First
Living room
- Features: Flooring - Hardwood
- Level: First
Office
- Features: Closet - Cedar
- Level: Basement
Heating
- Baseboard, Natural Gas
Cooling
- None
Appliances
- Included: Gas Water Heater, Oven, Dishwasher, Range, Refrigerator, Washer, Dryer
- Laundry: Electric Dryer Hookup, Washer Hookup, In Basement
Features
- Cedar Closet(s), Office
- Flooring: Hardwood
- Basement: Partially Finished,Garage Access
- Number of fireplaces: 1
- Fireplace features: Living Room
Interior area
- Total structure area: 988
- Total interior livable area: 988 sqft
Property
Parking
- Total spaces: 2
- Parking features: Under, Garage Door Opener, Paved Drive, Off Street, Paved
- Attached garage spaces: 1
- Uncovered spaces: 1
Features
- Patio & porch: Deck
- Exterior features: Deck, Pool - Above Ground, Storage, Fenced Yard
- Has private pool: Yes
- Pool features: Above Ground
- Fencing: Fenced/Enclosed,Fenced
Lot
- Size: 0.27 Acres
- Features: Other
Details
- Parcel number: 1431652
- Zoning: res
Construction
Type & style
- Home type: SingleFamily
- Architectural style: Ranch
- Property subtype: Single Family Residence
Materials
- Foundation: Concrete Perimeter
- Roof: Shingle
Condition
- Year built: 1960
Utilities & green energy
- Electric: Circuit Breakers
- Sewer: Public Sewer
- Water: Public
- Utilities for property: for Gas Range, for Electric Dryer, Washer Hookup
Community & neighborhood
Community
- Community features: Public Transportation, Shopping, Pool, Park, Walk/Jog Trails, Medical Facility, T-Station
Location
- Region: West Roxbury
- Subdivision: Bellevue Hill
Price history
| Date | Event | Price |
|---|---|---|
| 12/27/2024 | Sold | $759,000$768/sqft |
Source: MLS PIN #73305841 Report a problem | ||
| 10/24/2024 | Listed for sale | $759,000+412.8%$768/sqft |
Source: MLS PIN #73305841 Report a problem | ||
| 8/1/1996 | Sold | $148,000$150/sqft |
Source: Public Record Report a problem | ||
Public tax history
| Year | Property taxes | Tax assessment |
|---|---|---|
| 2025 | $9,322 +13.5% | $805,000 +6.9% |
| 2024 | $8,210 +7.6% | $753,200 +6% |
| 2023 | $7,631 +8.6% | $710,500 +10% |
Find assessor info on the county website
Neighborhood: West Roxbury
Nearby schools
GreatSchools rating
- 6/10Lyndon K-8 SchoolGrades: PK-8Distance: 0.3 mi
- 6/10Mozart Elementary SchoolGrades: PK-6Distance: 0.6 mi
Schools provided by the listing agent
- Elementary: Bps
- Middle: Bps
- High: Bps
Source: MLS PIN. This data may not be complete. We recommend contacting the local school district to confirm school assignments for this home.
Get a cash offer in 3 minutes
Find out how much your home could sell for in as little as 3 minutes with a no-obligation cash offer.
Estimated market value$780,300
Get a cash offer in 3 minutes
Find out how much your home could sell for in as little as 3 minutes with a no-obligation cash offer.
Estimated market value
$780,300


