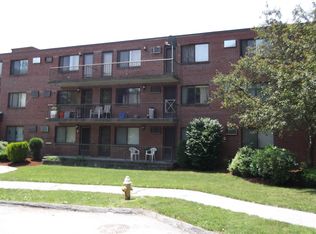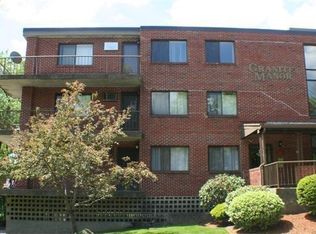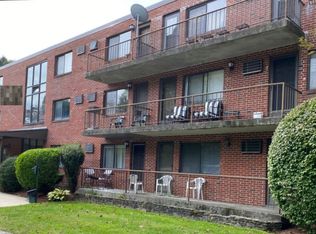Freshly painted and cleaned. Any questions #6178176317. This condo is move-in ready! Located in the desirable location 5 from the New stadium, this spacious two bedroom unit features an open concept living area to suit any lifestyle. Unit comes with stove, refrigerator, as well as a storage room on the third floor. Building has an elevator, intercom system, visitors lobby, bike storage. Ready for you to move in this fall and make it your own!
This property is off market, which means it's not currently listed for sale or rent on Zillow. This may be different from what's available on other websites or public sources.


