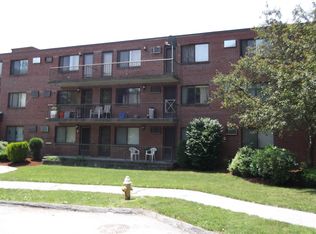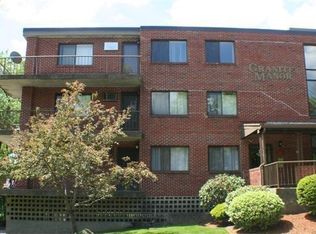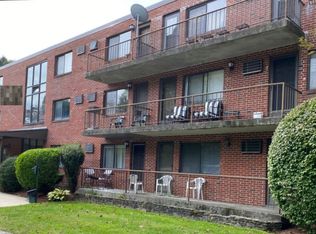Baseball fans the Worcester Red Sox future home, Polar Park is less than 2 miles away! With its 2nd floor location, this end unit's balcony has treetop views and a private entrance from the Master Bedroom, as well as a main entrance from the living room. This nicely updated and freshly painted 2 bedroom, 2 full bath home is ready and waiting for you to make it yours! Secure storage & the elevator are just around the corner from the unit. This is ideal single level living! The elevator makes it a quick trip up to your unit from the gated/secure garage parking underneath. Even better, there are 2 spaces and they are Deeded, so parking spaces #9& #23 are yours. Every countertop is granite, the bedrooms have newer Berber carpet, while the bathrooms and kitchen have oversized tile flooring. Granite Manor is a convenient commuter location, just minutes to Rte 146, 20, 290. It is a quick trip to the MassPike and less than 2 miles from Union Station. Shopping, restaurants, and hospitals nearby
This property is off market, which means it's not currently listed for sale or rent on Zillow. This may be different from what's available on other websites or public sources.


