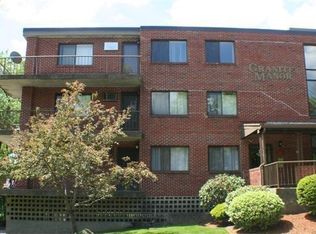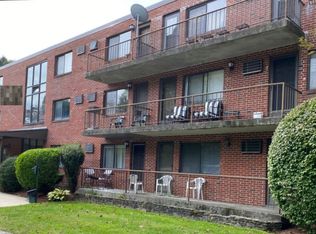NEW PRICE! Renovations completed in this garden style, one level first floor end-unit condo on dead end street. This unit was completely updated with fresh paint from floor to ceiling, new carpets throughout, new light fixtures in both bathrooms, new tile in tub and new vanity. Wrap around corner balcony allows for easy enjoyment from living room and master bedroom. Open concept living room with access to the kitchen, granite countertops, and new stainless steel appliances. GARAGE with opener under the building great for the winter months. Terrific 1st floor condo with quick easy access for anyone looking to downsize, live and invest on a great deal in the city!!!
This property is off market, which means it's not currently listed for sale or rent on Zillow. This may be different from what's available on other websites or public sources.

