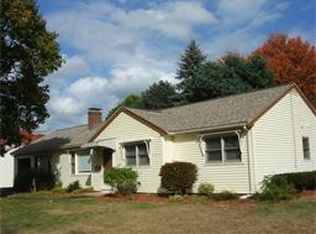Sold for $925,000
$925,000
10 Rutledge Rd, Natick, MA 01760
3beds
1,634sqft
Single Family Residence
Built in 1953
10,389 Square Feet Lot
$920,900 Zestimate®
$566/sqft
$3,946 Estimated rent
Home value
$920,900
$847,000 - $995,000
$3,946/mo
Zestimate® history
Loading...
Owner options
Explore your selling options
What's special
Beautifully updated ranch in highly desirable Wethersfield neighborhood, located directly between Ben-Hem and Wilson! This 3 bed/2 full bath home was completely renovated from top to bottom in 2016! Fantastic open concept kitchen & living area w/gleaming hardwood floors. Living room has a life-like gas fireplace, large picture window & convenient built-in shelving. Kitchen has granite countertops, stainless steel appliances & breakfast bar adjacent to dining area. There is an additional bonus room, currently being used for dining, w/direct access to the one-car garage, a full bath w/stand up shower & laundry. Main bathroom has large double vanity w/granite counters & tons of storage. Spacious primary bedroom w/custom closet system & two additional bedrooms w/ample closet space & even more storage in the full attic. Enjoy an incredible 3-season sunroom, a fully fenced-in yard w/paver patio area & storage shed. Quick access to routes 9/27/30 & Mass Pike, shopping & more!
Zillow last checked: 8 hours ago
Listing updated: May 16, 2025 at 12:30pm
Listed by:
The Allain Group 617-820-8114,
Compass 781-365-9954,
Kristen Scannell 508-662-7605
Bought with:
Mark Anderson
Redfin Corp.
Source: MLS PIN,MLS#: 73354001
Facts & features
Interior
Bedrooms & bathrooms
- Bedrooms: 3
- Bathrooms: 2
- Full bathrooms: 2
Primary bedroom
- Features: Ceiling Fan(s), Closet/Cabinets - Custom Built, Flooring - Wall to Wall Carpet, Lighting - Overhead
- Level: First
Bedroom 2
- Features: Closet, Flooring - Wall to Wall Carpet
- Level: First
Bedroom 3
- Features: Ceiling Fan(s), Closet/Cabinets - Custom Built, Flooring - Wall to Wall Carpet, Lighting - Overhead
- Level: First
Bathroom 1
- Features: Bathroom - Full, Bathroom - Tiled With Tub, Closet - Linen, Flooring - Stone/Ceramic Tile, Countertops - Stone/Granite/Solid, Double Vanity, Lighting - Sconce
- Level: First
Bathroom 2
- Features: Bathroom - 3/4, Bathroom - Tiled With Shower Stall, Closet - Linen, Flooring - Stone/Ceramic Tile, Dryer Hookup - Electric, Washer Hookup, Lighting - Sconce, Lighting - Overhead
- Level: First
Kitchen
- Features: Flooring - Hardwood, Dining Area, Countertops - Stone/Granite/Solid, Recessed Lighting, Peninsula, Lighting - Pendant
- Level: First
Living room
- Features: Flooring - Hardwood, Window(s) - Picture, Recessed Lighting
- Level: First
Heating
- Forced Air, Oil
Cooling
- Central Air
Appliances
- Included: Water Heater, Range, Dishwasher, Disposal, Microwave, Refrigerator, Washer, Dryer
- Laundry: First Floor, Electric Dryer Hookup, Washer Hookup
Features
- Closet, Recessed Lighting, Lighting - Overhead, Bonus Room, Sun Room
- Flooring: Tile, Vinyl, Carpet, Hardwood, Flooring - Hardwood, Flooring - Vinyl
- Windows: Picture, Insulated Windows, Screens
- Has basement: No
- Number of fireplaces: 1
- Fireplace features: Living Room
Interior area
- Total structure area: 1,634
- Total interior livable area: 1,634 sqft
- Finished area above ground: 1,634
Property
Parking
- Total spaces: 4
- Parking features: Attached, Garage Door Opener, Storage, Paved Drive, Off Street, Paved
- Attached garage spaces: 1
- Uncovered spaces: 3
Features
- Patio & porch: Patio
- Exterior features: Patio, Rain Gutters, Storage, Screens, Fenced Yard, Garden
- Fencing: Fenced/Enclosed,Fenced
Lot
- Size: 10,389 sqft
- Features: Corner Lot, Gentle Sloping
Details
- Parcel number: M:00000019 P:00000083,665735
- Zoning: RSA
Construction
Type & style
- Home type: SingleFamily
- Architectural style: Ranch
- Property subtype: Single Family Residence
Materials
- Frame
- Foundation: Slab
- Roof: Shingle
Condition
- Year built: 1953
Utilities & green energy
- Electric: 200+ Amp Service
- Sewer: Public Sewer
- Water: Public
- Utilities for property: for Electric Range, for Electric Dryer, Washer Hookup
Green energy
- Energy efficient items: Thermostat
Community & neighborhood
Community
- Community features: Public Transportation, Shopping, Park, Walk/Jog Trails, Golf, Bike Path, Highway Access, Private School, Public School, T-Station, Sidewalks
Location
- Region: Natick
Other
Other facts
- Road surface type: Paved
Price history
| Date | Event | Price |
|---|---|---|
| 5/13/2025 | Sold | $925,000+6.4%$566/sqft |
Source: MLS PIN #73354001 Report a problem | ||
| 4/8/2025 | Contingent | $869,000$532/sqft |
Source: MLS PIN #73354001 Report a problem | ||
| 4/2/2025 | Listed for sale | $869,000+41.3%$532/sqft |
Source: MLS PIN #73354001 Report a problem | ||
| 1/31/2020 | Sold | $615,000-0.8%$376/sqft |
Source: Public Record Report a problem | ||
| 11/21/2019 | Pending sale | $619,900$379/sqft |
Source: Benoit Mizner Simon & Co. - Wellesley - Central St #72589558 Report a problem | ||
Public tax history
| Year | Property taxes | Tax assessment |
|---|---|---|
| 2025 | $8,022 +2.8% | $670,700 +5.4% |
| 2024 | $7,801 +3.8% | $636,300 +7.1% |
| 2023 | $7,512 +2.7% | $594,300 +8.4% |
Find assessor info on the county website
Neighborhood: 01760
Nearby schools
GreatSchools rating
- 8/10Bennett-Hemenway Elementary SchoolGrades: K-4Distance: 0.1 mi
- 8/10Wilson Middle SchoolGrades: 5-8Distance: 0.3 mi
- 10/10Natick High SchoolGrades: PK,9-12Distance: 2.1 mi
Schools provided by the listing agent
- Elementary: Ben-Hem
- Middle: Wilson
- High: Nhs
Source: MLS PIN. This data may not be complete. We recommend contacting the local school district to confirm school assignments for this home.
Get a cash offer in 3 minutes
Find out how much your home could sell for in as little as 3 minutes with a no-obligation cash offer.
Estimated market value$920,900
Get a cash offer in 3 minutes
Find out how much your home could sell for in as little as 3 minutes with a no-obligation cash offer.
Estimated market value
$920,900
