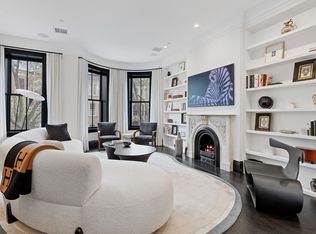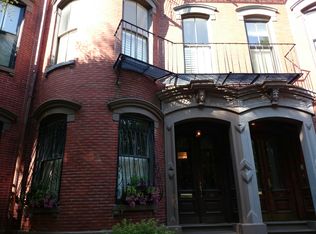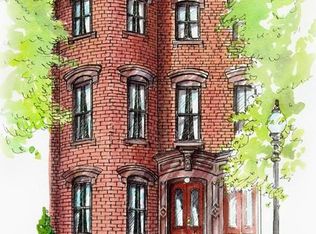The finest townhouse restoration (gut renovated in 2011) in Boston's South End. No expense was spared in making this the ideal home for those who are uncompromising in their attention to detail. This beautiful low stoop Victorian single family, located on tree lined square is in pristine condition. The residence is comprised of 4 bedrooms, 4 bathrooms and 2 powder rooms, formal double parlor, dining room, family room and gourmet kitchen with butler's pantry. The luxurious master suite was designed for the discriminating buyer with an elegant master bathroom featuring double vanity sinks, make-up station, steam shower and soaking tub. Distinguishing features include 3 gas fireplaces, custom mill work, "Smart Home Technology", wired for home audio/surround sound, custom closets, 2 decks, roof deck, patio and 2 parking spaces.
This property is off market, which means it's not currently listed for sale or rent on Zillow. This may be different from what's available on other websites or public sources.


