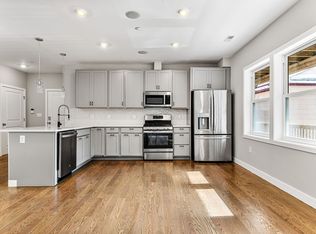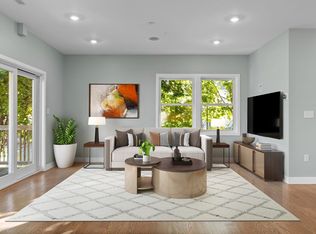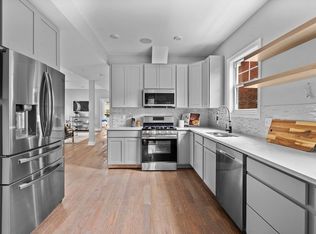Sold for $582,500
$582,500
10 Ruthven Park #3, Boston, MA 02121
2beds
1,262sqft
Condominium
Built in 2020
-- sqft lot
$594,800 Zestimate®
$462/sqft
$3,135 Estimated rent
Home value
$594,800
$547,000 - $648,000
$3,135/mo
Zestimate® history
Loading...
Owner options
Explore your selling options
What's special
Step into this spacious, beautifully designed top floor 2020 construction condo and feel instantly at home at 10 Ruthven Park! Featuring 2 bedrooms and 2 full bathrooms, this condo offers a welcoming open-concept living area and kitchen—ideal for dining, relaxing, or entertaining. The kitchen boasts stainless steel appliances, a sleek peninsula, modern cabinetry, and stylish finishes. The primary bedroom includes a generous closet and a full ensuite bathroom, while the second bedroom is equally spacious. Multiple large windows flood the unit with natural light. Enjoy the expansive deck area stretching the length of the unit—perfect for gatherings! Designed with comfort in mind, this home includes central air as well as in-unit laundry and an off-street parking spot. Nestled on a back street, it offers privacy and convenience, with easy access to Franklin Park, public transportation, local dining, and all that Boston has to offer!
Zillow last checked: 8 hours ago
Listing updated: June 30, 2025 at 10:18am
Listed by:
Dot Collection 781-546-5363,
Access 617-825-8000,
Lawrence Tracy 781-472-9707
Bought with:
Doina Leca
Engel & Volkers Boston
Source: MLS PIN,MLS#: 73363738
Facts & features
Interior
Bedrooms & bathrooms
- Bedrooms: 2
- Bathrooms: 2
- Full bathrooms: 2
Primary bedroom
- Features: Walk-In Closet(s), Flooring - Hardwood
- Level: First
Bedroom 2
- Features: Flooring - Hardwood
- Level: First
Primary bathroom
- Features: Yes
Bathroom 1
- Features: Bathroom - Full, Bathroom - Tiled With Shower Stall
- Level: First
Bathroom 2
- Features: Bathroom - Full, Bathroom - Tiled With Tub
- Level: First
Dining room
- Features: Flooring - Hardwood, Open Floorplan, Recessed Lighting
- Level: First
Kitchen
- Features: Flooring - Hardwood, Open Floorplan, Peninsula, Lighting - Pendant
- Level: First
Living room
- Features: Flooring - Hardwood, Open Floorplan, Recessed Lighting
- Level: First
Heating
- Forced Air, Natural Gas
Cooling
- Central Air
Appliances
- Included: Range, Dishwasher, Microwave, Refrigerator, Washer, Dryer
- Laundry: In Unit
Features
- Has basement: Yes
- Has fireplace: No
- Common walls with other units/homes: No One Above
Interior area
- Total structure area: 1,262
- Total interior livable area: 1,262 sqft
- Finished area above ground: 1,262
Property
Parking
- Total spaces: 1
- Parking features: Off Street, Deeded
- Uncovered spaces: 1
Features
- Patio & porch: Patio
- Exterior features: Patio
Details
- Parcel number: 3325170
- Zoning: CD
Construction
Type & style
- Home type: Condo
- Property subtype: Condominium
Condition
- Year built: 2020
Utilities & green energy
- Sewer: Public Sewer
- Water: Public
Community & neighborhood
Community
- Community features: Public Transportation, Shopping, Park, House of Worship, Public School, T-Station
Location
- Region: Boston
HOA & financial
HOA
- HOA fee: $249 monthly
- Services included: Water, Sewer, Insurance
Price history
| Date | Event | Price |
|---|---|---|
| 6/20/2025 | Sold | $582,500-1.3%$462/sqft |
Source: MLS PIN #73363738 Report a problem | ||
| 4/23/2025 | Listed for sale | $589,999$468/sqft |
Source: MLS PIN #73363738 Report a problem | ||
Public tax history
| Year | Property taxes | Tax assessment |
|---|---|---|
| 2025 | $8,077 +22.4% | $697,500 +15.2% |
| 2024 | $6,600 +5.6% | $605,500 +4% |
| 2023 | $6,252 | $582,100 |
Find assessor info on the county website
Neighborhood: Roxbury
Nearby schools
GreatSchools rating
- 3/10David A. Ellis Elementary SchoolGrades: PK-6Distance: 0.2 mi
- 6/10Hernandez K-8 SchoolGrades: PK-8Distance: 0.3 mi
- NAEgleston Community High SchoolGrades: 9-12Distance: 0.4 mi
Get a cash offer in 3 minutes
Find out how much your home could sell for in as little as 3 minutes with a no-obligation cash offer.
Estimated market value$594,800
Get a cash offer in 3 minutes
Find out how much your home could sell for in as little as 3 minutes with a no-obligation cash offer.
Estimated market value
$594,800


