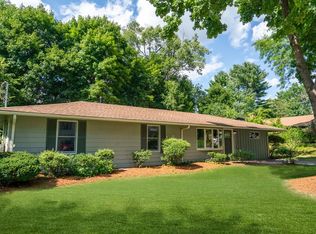Sold for $660,000
$660,000
10 Ruth Dr, Framingham, MA 01701
3beds
1,583sqft
Single Family Residence
Built in 1966
9,583 Square Feet Lot
$680,000 Zestimate®
$417/sqft
$3,325 Estimated rent
Home value
$680,000
$626,000 - $741,000
$3,325/mo
Zestimate® history
Loading...
Owner options
Explore your selling options
What's special
This ranch style home with 4 beds,1.5 baths is a gem. The newer kitchen is complete with granite counters and stainless steel appliances, while the vinyl luxury flooring throughout the house ensures easy maintenance and a contemporary look. The fireplaced living room with sliders to the backyard creates a seamless indoor-outdoor flow, perfect for both relaxation and entertainment. Additionally, the large family room/playroom with a skylight provides a versatile space. HVAC, electrical, plumbing, lighting, windows were done in 2021. Roof - 2017. The added Solar Panels make this home energy efficient. Lots of storage space. Its prime location near Route 9, Route 30, and the Mass Pike means easy commuting and access to a variety of amenities, including shopping and restaurants. Nothing to do but move in! Open house: Friday: 4:30 -6pm Saturday: 12 -1:30pm. Please submit Offers by 10am on Monday (June 17th).
Zillow last checked: 8 hours ago
Listing updated: August 08, 2024 at 12:21pm
Listed by:
Sug Jandu 508-414-0436,
Coldwell Banker Realty - Framingham 508-872-0084
Bought with:
Hans Brings RESULTS
Coldwell Banker Realty - Waltham
Source: MLS PIN,MLS#: 73251940
Facts & features
Interior
Bedrooms & bathrooms
- Bedrooms: 3
- Bathrooms: 2
- Full bathrooms: 1
- 1/2 bathrooms: 1
Primary bedroom
- Features: Bathroom - Half, Closet, Flooring - Vinyl
- Level: First
- Area: 154
- Dimensions: 11 x 14
Bedroom 2
- Features: Closet, Flooring - Vinyl
- Level: First
- Area: 130
- Dimensions: 10 x 13
Bedroom 3
- Features: Closet, Flooring - Vinyl
- Level: First
- Area: 100
- Dimensions: 10 x 10
Bedroom 4
- Features: Skylight, Walk-In Closet(s), Flooring - Vinyl
- Level: First
- Area: 90
- Dimensions: 12 x 7.5
Bathroom 1
- Features: Bathroom - Full, Bathroom - Tiled With Tub & Shower, Flooring - Vinyl
- Level: First
- Area: 70
- Dimensions: 7 x 10
Bathroom 2
- Features: Bathroom - Half, Flooring - Vinyl
- Level: First
- Area: 25
- Dimensions: 5 x 5
Dining room
- Features: Flooring - Vinyl, Open Floorplan, Recessed Lighting
- Level: First
- Area: 180
- Dimensions: 12 x 15
Kitchen
- Features: Flooring - Vinyl, Countertops - Stone/Granite/Solid, Recessed Lighting, Stainless Steel Appliances
- Level: First
- Area: 137.5
- Dimensions: 11 x 12.5
Living room
- Features: Flooring - Vinyl, Exterior Access, Recessed Lighting, Slider
- Level: First
- Area: 220
- Dimensions: 11 x 20
Heating
- Forced Air, Propane
Cooling
- Central Air
Appliances
- Included: Water Heater, Tankless Water Heater, Range, Dishwasher, Disposal, Microwave, Refrigerator, Washer, Dryer
- Laundry: First Floor, Electric Dryer Hookup
Features
- Closet, Play Room
- Flooring: Vinyl, Flooring - Vinyl
- Doors: Insulated Doors
- Windows: Skylight(s), Insulated Windows, Screens
- Basement: Slab
- Number of fireplaces: 1
- Fireplace features: Living Room
Interior area
- Total structure area: 1,583
- Total interior livable area: 1,583 sqft
Property
Parking
- Total spaces: 2
- Parking features: Attached, Storage, Paved Drive, Off Street
- Has attached garage: Yes
- Uncovered spaces: 2
Features
- Patio & porch: Patio
- Exterior features: Patio, Storage, Professional Landscaping, Screens
- Waterfront features: Lake/Pond, 1 to 2 Mile To Beach, Beach Ownership(Public)
Lot
- Size: 9,583 sqft
Details
- Parcel number: M:081 B:06 L:9843 U:000,493718
- Zoning: R-1
Construction
Type & style
- Home type: SingleFamily
- Architectural style: Ranch
- Property subtype: Single Family Residence
Materials
- Foundation: Concrete Perimeter
- Roof: Shingle
Condition
- Year built: 1966
Utilities & green energy
- Electric: 200+ Amp Service
- Sewer: Public Sewer
- Water: Public
- Utilities for property: for Gas Range, for Electric Dryer
Green energy
- Energy efficient items: Thermostat
- Energy generation: Solar
Community & neighborhood
Community
- Community features: Public Transportation, Shopping, Pool, Tennis Court(s), Park, Walk/Jog Trails, Golf, Medical Facility, Conservation Area, Highway Access, House of Worship, Private School, Public School, T-Station, University
Location
- Region: Framingham
Other
Other facts
- Listing terms: Contract
- Road surface type: Paved
Price history
| Date | Event | Price |
|---|---|---|
| 8/8/2024 | Sold | $660,000+10.9%$417/sqft |
Source: MLS PIN #73251940 Report a problem | ||
| 6/13/2024 | Listed for sale | $595,000+5.7%$376/sqft |
Source: MLS PIN #73251940 Report a problem | ||
| 8/30/2021 | Sold | $563,000+6.4%$356/sqft |
Source: MLS PIN #72870034 Report a problem | ||
| 8/10/2021 | Pending sale | $529,000$334/sqft |
Source: MLS PIN #72870034 Report a problem | ||
| 7/28/2021 | Contingent | $529,000$334/sqft |
Source: MLS PIN #72870034 Report a problem | ||
Public tax history
| Year | Property taxes | Tax assessment |
|---|---|---|
| 2025 | $6,875 +5.3% | $575,800 +9.9% |
| 2024 | $6,530 +4.8% | $524,100 +10.1% |
| 2023 | $6,231 +6.2% | $476,000 +11.4% |
Find assessor info on the county website
Neighborhood: 01701
Nearby schools
GreatSchools rating
- 3/10Miriam F Mccarthy SchoolGrades: K-5Distance: 1.1 mi
- 4/10Fuller Middle SchoolGrades: 6-8Distance: 1 mi
- 5/10Framingham High SchoolGrades: 9-12Distance: 0.8 mi
Get a cash offer in 3 minutes
Find out how much your home could sell for in as little as 3 minutes with a no-obligation cash offer.
Estimated market value$680,000
Get a cash offer in 3 minutes
Find out how much your home could sell for in as little as 3 minutes with a no-obligation cash offer.
Estimated market value
$680,000
