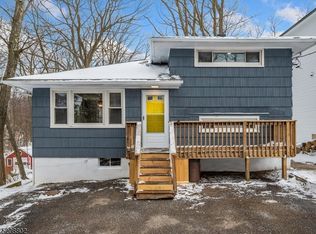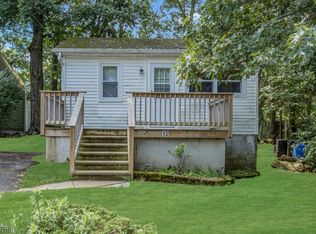
Closed
$415,000
10 Rutgers Way, Hopatcong Boro, NJ 07843
2beds
2baths
--sqft
Single Family Residence
Built in 1947
3,920.4 Square Feet Lot
$430,400 Zestimate®
$--/sqft
$2,718 Estimated rent
Home value
$430,400
$370,000 - $504,000
$2,718/mo
Zestimate® history
Loading...
Owner options
Explore your selling options
What's special
Zillow last checked: 23 hours ago
Listing updated: July 24, 2025 at 02:36am
Listed by:
David K. Zeck 862-251-4915,
Addison Real Estate,
Daryna Bondar
Bought with:
Ilene Horowitz
Coldwell Banker Realty
Source: GSMLS,MLS#: 3966910
Facts & features
Price history
| Date | Event | Price |
|---|---|---|
| 7/22/2025 | Sold | $415,000+4% |
Source: | ||
| 6/17/2025 | Pending sale | $399,000 |
Source: | ||
| 6/3/2025 | Price change | $399,000-5% |
Source: | ||
| 5/21/2025 | Price change | $420,000-10.4% |
Source: | ||
| 5/12/2025 | Listed for sale | $469,000+17.9% |
Source: | ||
Public tax history
| Year | Property taxes | Tax assessment |
|---|---|---|
| 2025 | $5,181 | $248,500 |
| 2024 | $5,181 +10.8% | $248,500 +86% |
| 2023 | $4,675 +2% | $133,600 |
Find assessor info on the county website
Neighborhood: 07843
Nearby schools
GreatSchools rating
- NADurban Avenue Elementary SchoolGrades: PK-1Distance: 0.8 mi
- 3/10Hopatcong High SchoolGrades: 8-12Distance: 0.8 mi
- 3/10Tulsa Trail Elementary SchoolGrades: 2-3Distance: 0.8 mi
Get a cash offer in 3 minutes
Find out how much your home could sell for in as little as 3 minutes with a no-obligation cash offer.
Estimated market value$430,400
Get a cash offer in 3 minutes
Find out how much your home could sell for in as little as 3 minutes with a no-obligation cash offer.
Estimated market value
$430,400

