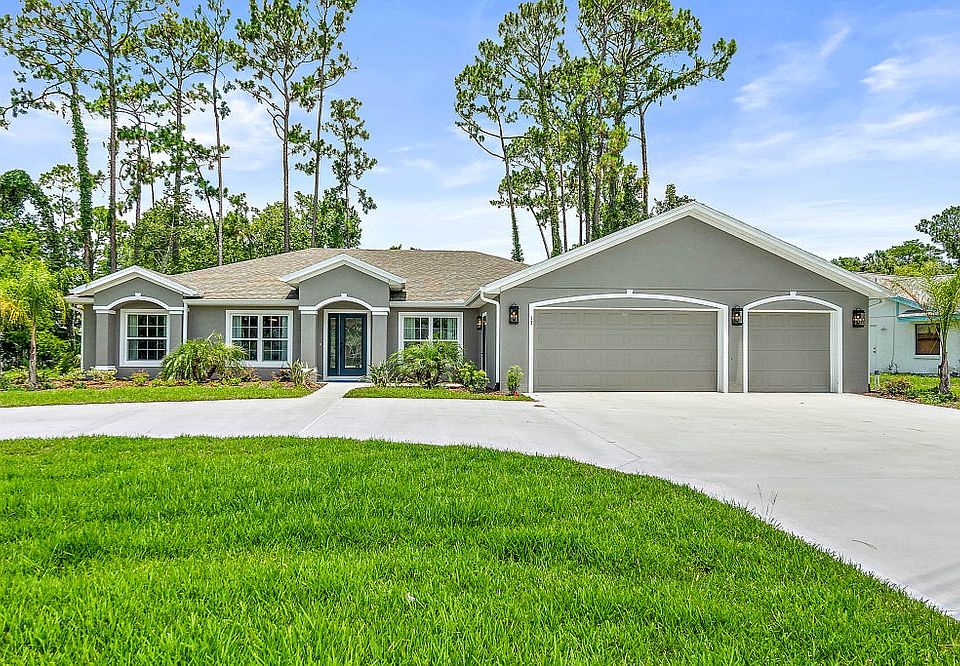The largest of our Misty home designs, the Misty III has even more living square feet and is highlighted by the impressive kitchen, spacious garage, large bedrooms including a huge walk-in closet in the owner’s suite. Upgrades include luxury tile throughout the main living areas and expansive owners suite. Upgraded vanities and raised height in both bathrooms accented with quartz countertops and tiled walk in shower. This home has a large 16 x 10 covered lanai overlooking the yard with irrigation system and upgraded floritam sod.
New construction
$349,900
10 Russkin Ln, Palm Coast, FL 32164
3beds
1,673sqft
Single Family Residence
Built in 2025
10,019 sqft lot
$-- Zestimate®
$209/sqft
$-- HOA
What's special
Large bedroomsSpacious garageQuartz countertopsImpressive kitchenUpgraded floritam sodUpgraded vanitiesHuge walk-in closet
- 189 days
- on Zillow |
- 142 |
- 3 |
Zillow last checked: 7 hours ago
Listing updated: April 28, 2025 at 09:30am
Listing Provided by:
Tommie Krawiec 386-503-2199,
SEAGATE REAL ESTATE INC 386-206-5136
Source: Stellar MLS,MLS#: FC304847 Originating MLS: Flagler
Originating MLS: Flagler

Travel times
Schedule tour
Select your preferred tour type — either in-person or real-time video tour — then discuss available options with the builder representative you're connected with.
Select a date
Facts & features
Interior
Bedrooms & bathrooms
- Bedrooms: 3
- Bathrooms: 2
- Full bathrooms: 2
Primary bedroom
- Features: Walk-In Closet(s)
- Level: First
- Area: 208 Square Feet
- Dimensions: 13x16
Bedroom 2
- Features: Built-in Closet
- Level: First
- Area: 144 Square Feet
- Dimensions: 12x12
Bedroom 3
- Features: Built-in Closet
- Level: First
- Area: 168 Square Feet
- Dimensions: 12x14
Great room
- Level: First
- Area: 378 Square Feet
- Dimensions: 18x21
Kitchen
- Level: First
- Area: 208 Square Feet
- Dimensions: 13x16
Heating
- Heat Pump
Cooling
- Central Air
Appliances
- Included: Dishwasher, Disposal, Microwave, Range
- Laundry: Laundry Closet
Features
- Open Floorplan, Solid Surface Counters, Split Bedroom, Vaulted Ceiling(s), Walk-In Closet(s)
- Flooring: Carpet, Ceramic Tile
- Has fireplace: No
Interior area
- Total structure area: 2,162
- Total interior livable area: 1,673 sqft
Video & virtual tour
Property
Parking
- Total spaces: 2
- Parking features: Garage - Attached
- Attached garage spaces: 2
Features
- Levels: One
- Stories: 1
- Exterior features: Irrigation System
Lot
- Size: 10,019 sqft
Details
- Parcel number: 0711317032003900130
- Zoning: SFR2
- Special conditions: None
Construction
Type & style
- Home type: SingleFamily
- Property subtype: Single Family Residence
Materials
- Block, Stucco
- Foundation: Slab
- Roof: Shingle
Condition
- Completed
- New construction: Yes
- Year built: 2025
Details
- Builder model: MIsty III
- Builder name: SeaGate Homes
Utilities & green energy
- Sewer: Public Sewer
- Water: Public
- Utilities for property: Electricity Connected, Sewer Connected, Water Connected
Community & HOA
Community
- Subdivision: Palm Coast BUILD ON YOUR LOT
HOA
- Has HOA: No
- Pet fee: $0 monthly
Location
- Region: Palm Coast
Financial & listing details
- Price per square foot: $209/sqft
- Tax assessed value: $41,000
- Annual tax amount: $506
- Date on market: 10/29/2024
- Ownership: Fee Simple
- Total actual rent: 0
- Electric utility on property: Yes
- Road surface type: Paved
About the community
PRICE DOES NOT INCLUDE THE LOT OR UTILITY CONNECTION FEE. SeaGate Homes specializes in building homes of the highest quality and craftsmanship, "BUILD ON YOUR LOT OR OURS", throughout Palm Coast; and now we have combined our commitment to quality, award-winning
designs, and customer-centric mindset to create SeaGate Luxury Properties to build homes in the area's premier locations and communities. Please contact us to schedule a tour of our floor plans. This is FLOOR PLAN PRICING ONLY and DOES NOT INCLUDE the lot or utility connection fees.
Source: SeaGate Homes

