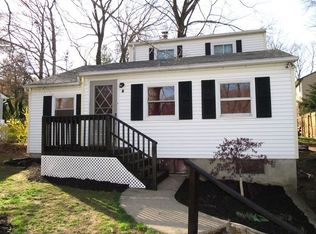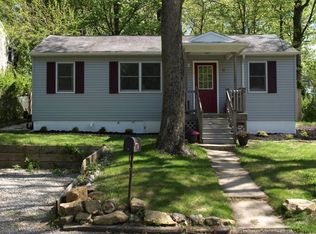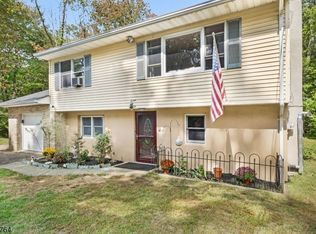Well maintained 3 bedroom Raised Ranch with 2 full bathrooms. Open floor plan on the main level. The updated kitchen has stainless appliances and granite counters. Sliding doors in dining room lead to the large deck and level backyard. The master bedroom has 2 large closets.. Both bathrooms have been updated. The pellet stove is located in the family room. This home is also equipped with a generator hook up system, instant hot water system, security system, and lots of storage space.
This property is off market, which means it's not currently listed for sale or rent on Zillow. This may be different from what's available on other websites or public sources.


