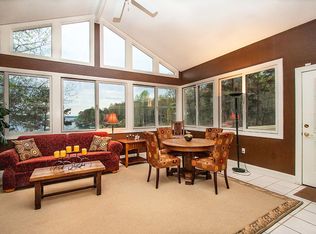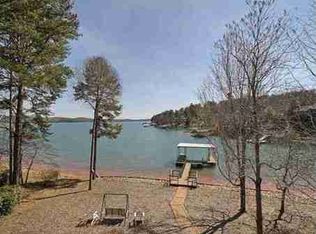Nestled in the Foothills of the Blue Ridge Mtns, the serene lakefront community of Keowee Key offers all the amenties of an active lifestyle. Newly available is the beautiful lakefront home with 4 Bedrooms, 3 Full Baths and 2 Half Baths in 4500+ SF. Beautifully appointed and well maintained. This home was built for lakefront living with an open floor plan boasting 9' ceilings and is enhanced by the natural light steaming in from every angle. Formal living room and dining room, family room, keeping room, laundry room and a large kitchen offer plenty of room for friends and family. The kitchen storage space and pantries will make your family 'Chef' swoon! The master suite is on the main level and has spacious closets and master bath. From the master you can step quietly onto the 3 Season porch and enjoy your morning coffee or spend an afternoon reading your new favorite book and napping. Downstairs the family room has an adjoining kitchenette for your guests, 1 guest room with a private bath with a large closet and 2 more with a shared bath, both with large closets. There is a large workshop/office down here as well and an unfinished storage area. The hallway has to closets for more storage. Take the steps down to the lake and get ready for 'lake fun'! The kids can swim and fish in the cove right from the covered dock while you relax in your favorite chair or maybe getting out on the lake suits you better. Hop on your boat and in two minutes you're on the main lake! Lake Keowee doesn't have a lot of traffic during the week so we have it all to ourselves! Doesn't that sound good? Come and join us! This wonderful Lake House is waiting.
This property is off market, which means it's not currently listed for sale or rent on Zillow. This may be different from what's available on other websites or public sources.


