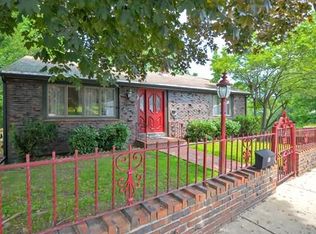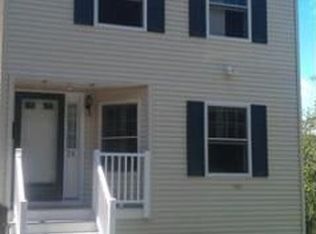Sharp, adorable garrison home in Forestdale on the Melrose line! This 2004 build checks all the boxes! Sun splashed kitchen with stainless steel appliances and new quartz countertops flows into the open dining area comfortably seating 4-6. Central A/C on first and second floors! A spacious master bedroom graces the upstairs with hilltop city views. Working from home or need an extra playroom? You'll love the finished lower level with slider doors to the back yard. You'll also find plenty of storage with closets and an unfinished utility and storage room. Outside, enjoy a uniquely private backyard and storage shed. Mountain bike or hike Flagg Acres near Swains Pond or cycle to the 'Bike to Sea' Bike Path! Commuters take the nearby 106 Bus to Malden Center Orange Line! All of this close to the Forestdale and Mystic Valley Charter School, Trafton Park and more! Open Houses: 2 groups at a time inside, max. 10 min per group at a time, masks must be worn onsite at all times.
This property is off market, which means it's not currently listed for sale or rent on Zillow. This may be different from what's available on other websites or public sources.

