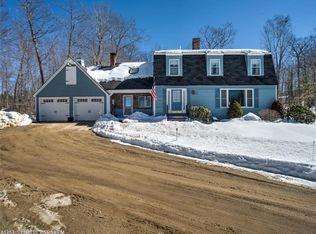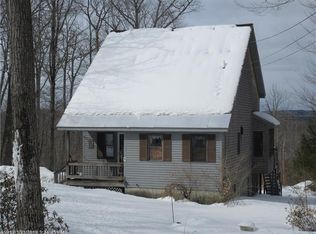Closed
$449,000
10 Ruby Lane, Harrison, ME 04040
3beds
2,000sqft
Single Family Residence
Built in 1976
1.79 Acres Lot
$518,800 Zestimate®
$225/sqft
$2,867 Estimated rent
Home value
$518,800
$488,000 - $550,000
$2,867/mo
Zestimate® history
Loading...
Owner options
Explore your selling options
What's special
Impeccably maintained home just outside of Harrison Village. Gleaming wide pine, maple, cherry & oak flooring. Kitchen features custom cabinets, pantry and maple counters. Sunroom with cathedral ceiling. First floor primary bedroom with walk in closet and built in dressers. Cozy living room has gas fireplace. Workshop area off attached 2 car garage with pellet stove has many possible uses. Garage has additional covered storage. Large detached shed. Full house automatic generator. Lawn sprinkler system with its own drilled well. Security System. Minutes from Harrison 'The Friendly Village' with restaurants, marinas, 2 town beaches, parks and playground.
Zillow last checked: 8 hours ago
Listing updated: January 14, 2025 at 07:06pm
Listed by:
Chalmers Realty
Bought with:
Chalmers Realty
Source: Maine Listings,MLS#: 1564393
Facts & features
Interior
Bedrooms & bathrooms
- Bedrooms: 3
- Bathrooms: 2
- Full bathrooms: 2
Primary bedroom
- Features: Built-in Features, Closet, Walk-In Closet(s)
- Level: First
Bedroom 2
- Features: Closet
- Level: Second
Bedroom 3
- Features: Closet
- Level: Second
Dining room
- Level: First
Kitchen
- Features: Breakfast Nook, Pantry
- Level: First
Living room
- Features: Gas Fireplace
- Level: First
Other
- Features: Utility Room
- Level: First
Sunroom
- Features: Cathedral Ceiling(s), Four-Season
- Level: First
Heating
- Baseboard, Forced Air, Stove
Cooling
- None
Appliances
- Included: Dishwasher, Microwave, Gas Range, Refrigerator
Features
- 1st Floor Bedroom, Bathtub, Pantry, Storage, Walk-In Closet(s)
- Flooring: Brick, Carpet, Tile, Wood
- Doors: Storm Door(s)
- Windows: Double Pane Windows
- Basement: Bulkhead,Interior Entry,Sump Pump,Unfinished
- Number of fireplaces: 1
Interior area
- Total structure area: 2,000
- Total interior livable area: 2,000 sqft
- Finished area above ground: 2,000
- Finished area below ground: 0
Property
Parking
- Total spaces: 2
- Parking features: Paved, 5 - 10 Spaces, Garage Door Opener, Carport
- Garage spaces: 2
- Has carport: Yes
Features
- Patio & porch: Deck
- Has view: Yes
- View description: Scenic, Trees/Woods
Lot
- Size: 1.79 Acres
- Features: Irrigation System, Near Public Beach, Near Town, Neighborhood, Other, Rural, Cul-De-Sac, Level, Open Lot, Wooded
Details
- Additional structures: Shed(s)
- Parcel number: HRRSM34L0019
- Zoning: Res
- Other equipment: Generator
Construction
Type & style
- Home type: SingleFamily
- Architectural style: Cape Cod
- Property subtype: Single Family Residence
Materials
- Wood Frame, Clapboard, Wood Siding
- Roof: Metal
Condition
- Year built: 1976
Utilities & green energy
- Electric: Circuit Breakers
- Water: Private, Well
Green energy
- Energy efficient items: Ceiling Fans, Dehumidifier
Community & neighborhood
Security
- Security features: Security System
Location
- Region: Harrison
Other
Other facts
- Road surface type: Gravel, Dirt
Price history
| Date | Event | Price |
|---|---|---|
| 9/18/2023 | Sold | $449,000$225/sqft |
Source: | ||
| 8/25/2023 | Pending sale | $449,000$225/sqft |
Source: | ||
| 7/21/2023 | Contingent | $449,000$225/sqft |
Source: | ||
| 7/6/2023 | Listed for sale | $449,000$225/sqft |
Source: | ||
Public tax history
| Year | Property taxes | Tax assessment |
|---|---|---|
| 2024 | $3,497 +6.7% | $454,100 +79.4% |
| 2023 | $3,278 +8.8% | $253,100 |
| 2022 | $3,012 | $253,100 |
Find assessor info on the county website
Neighborhood: 04040
Nearby schools
GreatSchools rating
- 3/10Harrison Elementary SchoolGrades: 3-6Distance: 1.1 mi
- 2/10Oxford Hills Middle SchoolGrades: 7-8Distance: 11.3 mi
- 3/10Oxford Hills Comprehensive High SchoolGrades: 9-12Distance: 10.5 mi
Get pre-qualified for a loan
At Zillow Home Loans, we can pre-qualify you in as little as 5 minutes with no impact to your credit score.An equal housing lender. NMLS #10287.

