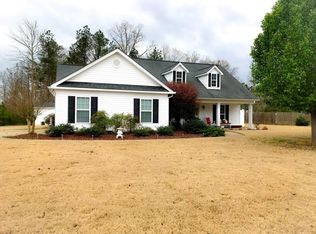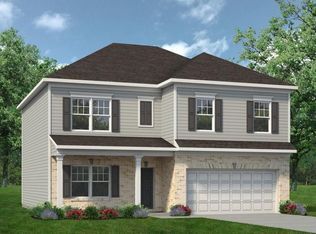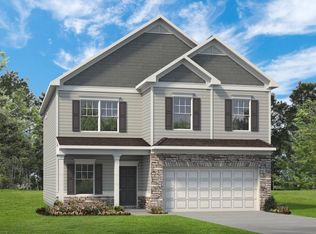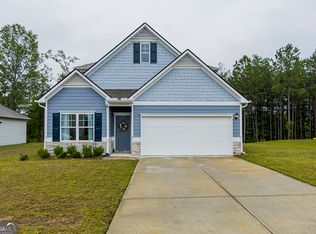This home is sure to appeal to everyone. A perfect fit...from newlyweds to empty nesters. This original 3 bed/2ba home has an added in-law suite w/ self contained HVAC & private entrance. Features include fireplace in family room, eat in kitchen, separate dining, hardwoods, jetted tub in master, walk in showers, custom cabinets & alcove seating w/ storage. Enjoy your morning coffee sitting on your covered patio w/ wood ceiling. Escape to your She Shed for your projects! All of this on a level corner lot, w/ fenced back yard. This is a must see. Call today/see today.
This property is off market, which means it's not currently listed for sale or rent on Zillow. This may be different from what's available on other websites or public sources.



