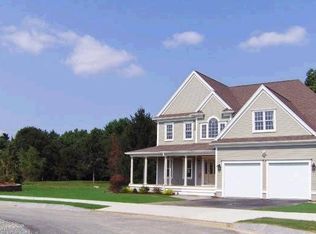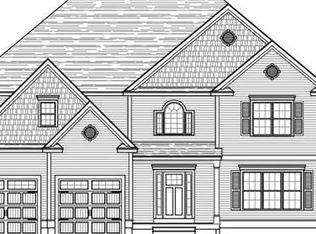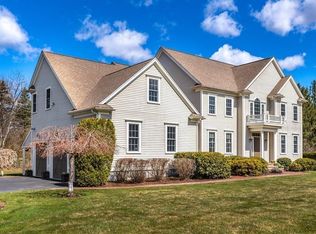New construction on a premier acre plus lot on private way abutting conservation land. 3000+ square feet, 8 room 4 bedroom colonial featuring spacious floor plan, 9' ceilings on first floor. Open foyer, hardwood throughout first level. Custom kitchen, fireplace in family room, huge master suite. Short distance to commuter rail and major highways.
This property is off market, which means it's not currently listed for sale or rent on Zillow. This may be different from what's available on other websites or public sources.


