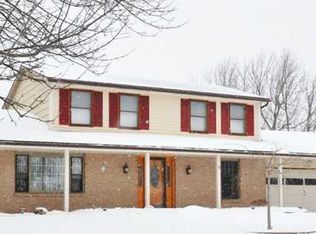Closed
$390,000
10 Roxwood Cir, Rochester, NY 14612
3beds
2,024sqft
Single Family Residence
Built in 1983
8,712 Square Feet Lot
$-- Zestimate®
$193/sqft
$2,770 Estimated rent
Home value
Not available
Estimated sales range
Not available
$2,770/mo
Zestimate® history
Loading...
Owner options
Explore your selling options
What's special
Welcome to 10 Roxwood Circle! This 3 bedroom/2 bathroom contemporary colonial is just over 2,000 sq ft and definitely shows pride in ownership! It is located in a quiet Greece neighborhood and has been meticulously maintained and landscaped by the current owner for the last 15 years. Interior features include a beautiful eat-in kitchen with morning room consisting of vaulted ceilings and skylights (2021), a large dining room, a bright and airy living room w/gas fireplace, two full baths, first floor laundry, first floor office and 3 generously sized bedrooms. Enjoy the warm weather in your private, fully fenced, backyard. It features an INGROUND POOL (liner-2023, Filter-2023, Pump-2024), deck, fabulous walkway and patio. Just sit back and relax in your own backyard oasis. Mechanical features include tear off roof (2021), high-efficiency York furnace (2010), A/C (2010), Upgraded 150 Amp electric (2016) and vinyl siding. Close to shopping, parks, schools and local restaurants. This one won’t last! **Delayed Negotiations 7/2 at 12 pm**Open house 6/30 12 pm-2 pm**
Zillow last checked: 8 hours ago
Listing updated: August 07, 2024 at 03:26pm
Listed by:
John Bruno 585-362-6810,
Tru Agent Real Estate
Bought with:
Anita Joy Sokal-Davidson, 10401372041
eXp Realty, LLC
Source: NYSAMLSs,MLS#: R1535221 Originating MLS: Rochester
Originating MLS: Rochester
Facts & features
Interior
Bedrooms & bathrooms
- Bedrooms: 3
- Bathrooms: 2
- Full bathrooms: 2
- Main level bathrooms: 1
Bedroom 1
- Level: Second
- Dimensions: 18.00 x 12.00
Bedroom 2
- Level: Second
- Dimensions: 15.00 x 11.00
Bedroom 3
- Level: Second
- Dimensions: 11.00 x 10.00
Basement
- Level: Basement
- Dimensions: 21.00 x 13.00
Den
- Level: First
- Dimensions: 13.00 x 10.00
Dining room
- Level: First
- Dimensions: 17.00 x 12.00
Kitchen
- Level: First
- Dimensions: 19.00 x 17.00
Living room
- Level: First
- Dimensions: 20.00 x 15.00
Workshop
- Level: Basement
- Dimensions: 8.00 x 8.00
Heating
- Gas, Forced Air
Cooling
- Central Air
Appliances
- Included: Dryer, Dishwasher, Electric Oven, Electric Range, Free-Standing Range, Disposal, Gas Water Heater, Microwave, Oven, Refrigerator, Washer
- Laundry: Main Level
Features
- Ceiling Fan(s), Den, Entrance Foyer, Eat-in Kitchen, Separate/Formal Living Room, Living/Dining Room, Pantry, Sliding Glass Door(s), Skylights
- Flooring: Carpet, Tile, Varies
- Doors: Sliding Doors
- Windows: Skylight(s), Thermal Windows
- Basement: Full,Partially Finished,Sump Pump
- Number of fireplaces: 1
Interior area
- Total structure area: 2,024
- Total interior livable area: 2,024 sqft
Property
Parking
- Total spaces: 2
- Parking features: Attached, Garage, Water Available, Garage Door Opener
- Attached garage spaces: 2
Features
- Levels: Two
- Stories: 2
- Patio & porch: Deck, Open, Patio, Porch
- Exterior features: Blacktop Driveway, Deck, Fully Fenced, Pool, Patio
- Pool features: In Ground
- Fencing: Full
Lot
- Size: 8,712 sqft
- Dimensions: 110 x 80
- Features: Corner Lot, Cul-De-Sac, Rectangular, Rectangular Lot, Residential Lot
Details
- Parcel number: 2628000590100001019000
- Special conditions: Standard
Construction
Type & style
- Home type: SingleFamily
- Architectural style: Colonial,Two Story
- Property subtype: Single Family Residence
Materials
- Vinyl Siding, Copper Plumbing
- Foundation: Block
- Roof: Asphalt,Shingle
Condition
- Resale
- Year built: 1983
Utilities & green energy
- Electric: Circuit Breakers
- Sewer: Connected
- Water: Connected, Public
- Utilities for property: Cable Available, High Speed Internet Available, Sewer Connected, Water Connected
Community & neighborhood
Location
- Region: Rochester
- Subdivision: Northwood Sec 02
Other
Other facts
- Listing terms: Cash,Conventional,FHA,VA Loan
Price history
| Date | Event | Price |
|---|---|---|
| 8/7/2024 | Sold | $390,000+50.1%$193/sqft |
Source: | ||
| 7/3/2024 | Pending sale | $259,900$128/sqft |
Source: | ||
| 6/26/2024 | Listed for sale | $259,900+59%$128/sqft |
Source: | ||
| 10/9/2009 | Sold | $163,500$81/sqft |
Source: Public Record Report a problem | ||
Public tax history
| Year | Property taxes | Tax assessment |
|---|---|---|
| 2024 | -- | $190,900 |
| 2023 | -- | $190,900 +12.6% |
| 2022 | -- | $169,500 |
Find assessor info on the county website
Neighborhood: 14612
Nearby schools
GreatSchools rating
- 2/10Pine Brook Elementary SchoolGrades: K-5Distance: 0.6 mi
- 5/10Athena Middle SchoolGrades: 6-8Distance: 0.4 mi
- 6/10Athena High SchoolGrades: 9-12Distance: 0.4 mi
Schools provided by the listing agent
- Middle: Athena Middle
- High: Athena High
- District: Greece
Source: NYSAMLSs. This data may not be complete. We recommend contacting the local school district to confirm school assignments for this home.
