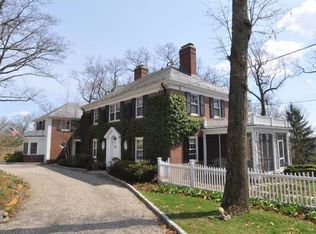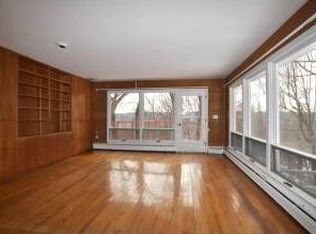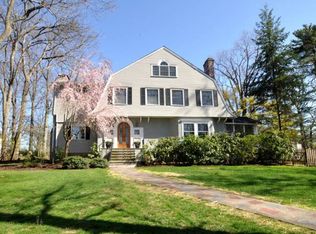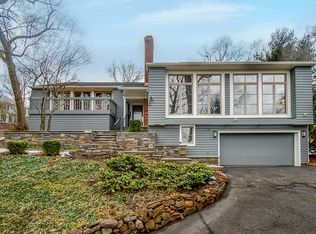
Closed
$4,450,000
10 Rowan Rd, Summit City, NJ 07901
8beds
7baths
--sqft
Single Family Residence
Built in ----
1.1 Acres Lot
$4,451,500 Zestimate®
$--/sqft
$7,372 Estimated rent
Home value
$4,451,500
$3.96M - $5.03M
$7,372/mo
Zestimate® history
Loading...
Owner options
Explore your selling options
What's special
Zillow last checked: February 02, 2026 at 11:15pm
Listing updated: January 15, 2026 at 04:33am
Listed by:
Scott Shuman 908-273-2991,
Keller Williams Realty
Bought with:
Saritte Harel
Keller Williams Realty
Source: GSMLS,MLS#: 3996845
Price history
| Date | Event | Price |
|---|---|---|
| 1/14/2026 | Sold | $4,450,000+1.3% |
Source: | ||
| 12/22/2025 | Pending sale | $4,395,000 |
Source: | ||
| 11/7/2025 | Listed for sale | $4,395,000 |
Source: | ||
| 11/7/2025 | Listing removed | $4,395,000 |
Source: | ||
| 8/18/2025 | Listing removed | $18,000 |
Source: | ||
Public tax history
| Year | Property taxes | Tax assessment |
|---|---|---|
| 2025 | $72,109 | $1,655,400 |
| 2024 | $72,109 +0.7% | $1,655,400 |
| 2023 | $71,629 +1% | $1,655,400 |
Find assessor info on the county website
Neighborhood: 07901
Nearby schools
GreatSchools rating
- 9/10Brayton Elementary SchoolGrades: 1-5Distance: 0.3 mi
- 8/10L C Johnson Summit Middle SchoolGrades: 6-8Distance: 0.4 mi
- 9/10Summit Sr High SchoolGrades: 9-12Distance: 1.2 mi
Get a cash offer in 3 minutes
Find out how much your home could sell for in as little as 3 minutes with a no-obligation cash offer.
Estimated market value$4,451,500
Get a cash offer in 3 minutes
Find out how much your home could sell for in as little as 3 minutes with a no-obligation cash offer.
Estimated market value
$4,451,500


