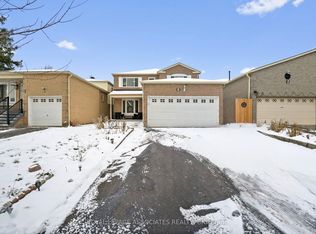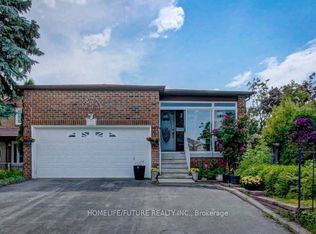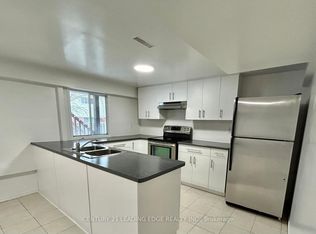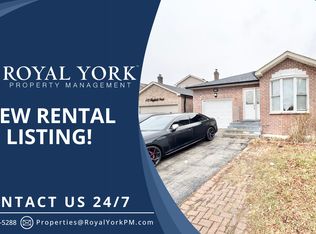This Bright And Spacious 5 Bdrm Over 3000 Sq. Ft. All Brick House Is Perfect For Your Family!! Huge Master Bdrm With Partially Renovated 5Pc Ensuite, Fully Renovated 2nd Bathroom, Large Kitchen, Separate Family, Living & Dining Rrms, New Driveway Without Sidewall Can Easily Park 4 Cars!! Close To Public Transit, Parks, Schools And Shopping!! Finished Basement With Huge Rec Rm, Bedroom And Full Bathroom. Main Floor Laundry Rough In. New Roof!! Oversized Deck!!
This property is off market, which means it's not currently listed for sale or rent on Zillow. This may be different from what's available on other websites or public sources.



