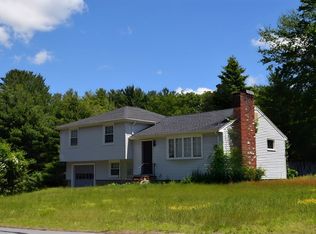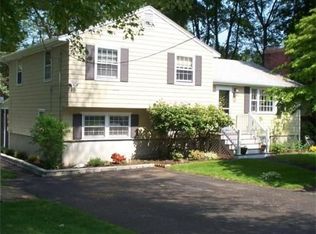The Best Price in town for a Central air-conditioned, four bedroom, 2-1/2 bath Garrison Colonial. This home is set in a family-friendly neighborhood only two streets away from the new Maria Hastings Elementary school. The handsome side entrance colonial with attached garage and circular drive has many recent improvements. Enter through a covered front porch into the foyer, there is a fireplaced living room with beautiful picture window that leads to a formal dining room. Fall in love with the white shaker cabinet kitchen with granite counters, stainless steel appliances,a center island that seats up to five, a walk-in pantry and a vaulted ceiling sitting area with sliders to a deck and the fenced-in backyard. The second floor has four bedrooms and a hall bath. The lower level is finished with a fireplaced family room, walkout daylight laundry room, beautiful full bath with an oversize tiled shower. The lower level would make a great private suite with bath and direct outside access.
This property is off market, which means it's not currently listed for sale or rent on Zillow. This may be different from what's available on other websites or public sources.

