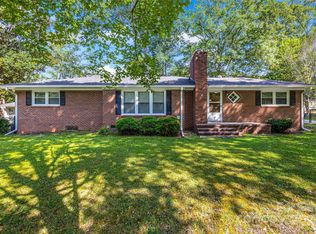Forest Hills. What a house. Remodeled brick ranch. 3bd/2ba, 2 car attached garage/2 car detached garage/workshop, sunroom, two firepaces, formal living, formal dning, walk-in attic, over 1 acre, tremendous property.
This property is off market, which means it's not currently listed for sale or rent on Zillow. This may be different from what's available on other websites or public sources.
