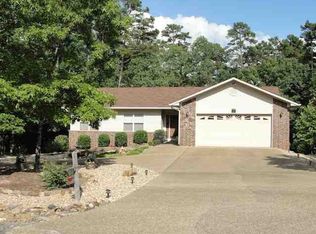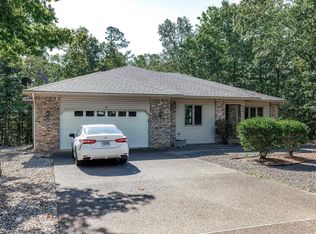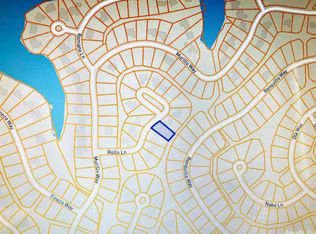Closed
$344,900
10 Rollo Ln, Hot Springs Village, AR 71909
3beds
1,942sqft
Single Family Residence
Built in 1996
10,454.4 Square Feet Lot
$345,400 Zestimate®
$178/sqft
$1,819 Estimated rent
Home value
$345,400
$314,000 - $380,000
$1,819/mo
Zestimate® history
Loading...
Owner options
Explore your selling options
What's special
HThis home is magazine/decorator worthy…stunning is the word! Perfect open-style living, with a dining area, living room, kitchen & eating area. Get cozy with the gas fireplace-perfect to enjoy on those cold or rainy nights! Plus, enjoy a very good size sunroom full on windows to enjoy your privacy. The brand new patio deck looking out to all the trees, squirrels, deer, birds will be so relaxing! The bedrooms are split, with the primary bedroom to the right with its en-suite featuring a wall-in shower and also a soaking tub, double sinks, and a nice sized walk-in closet. The other two bedrooms and bathroom are on the left side of the home. It is currently a VRBO-Airbnb property. All furniture and furnishings are for sale separately, so it would be an easy move-in ready home. It’s also very near the Lake Coronado boat launch, to enjoy our 2nd largest lake in Hot Springs Village. This street is an culdesac, so very light traffic. Also close to three property owners exit gates, for easy travel. Agents: see added remarks.
Zillow last checked: 8 hours ago
Listing updated: May 23, 2025 at 08:57am
Listed by:
Janette V Carter 501-209-5347,
Taylor Realty Group HSV
Bought with:
Michael G Holdiness, AR
RE/MAX of Hot Springs Village
Source: CARMLS,MLS#: 25011208
Facts & features
Interior
Bedrooms & bathrooms
- Bedrooms: 3
- Bathrooms: 2
- Full bathrooms: 2
Dining room
- Features: Kitchen/Dining Combo, Living/Dining Combo
Heating
- Electric, Heat Pump
Cooling
- Electric
Appliances
- Included: Free-Standing Range, Microwave, Electric Range, Dishwasher, Disposal, Plumbed For Ice Maker, Electric Water Heater
- Laundry: Washer Hookup, Electric Dryer Hookup, Laundry Room
Features
- Ceiling Fan(s), Walk-in Shower, Kit Counter-Quartz, Pantry, Vaulted Ceiling(s), 3 Bedrooms Same Level
- Flooring: Carpet, Tile, Luxury Vinyl
- Windows: Window Treatments
- Has fireplace: Yes
- Fireplace features: Gas Starter, Gas Logs Present
Interior area
- Total structure area: 1,942
- Total interior livable area: 1,942 sqft
Property
Parking
- Total spaces: 2
- Parking features: Garage, Two Car, Garage Door Opener
- Has garage: Yes
Features
- Levels: One
- Stories: 1
- Patio & porch: Patio, Deck
Lot
- Size: 10,454 sqft
- Dimensions: 59 x 176 x 96 x 173
- Features: Level, Wooded, Cleared, Subdivided
Details
- Parcel number: 70400092000
Construction
Type & style
- Home type: SingleFamily
- Architectural style: Traditional
- Property subtype: Single Family Residence
Materials
- Brick, Metal/Vinyl Siding
- Foundation: Crawl Space
- Roof: Shingle
Condition
- New construction: No
- Year built: 1996
Utilities & green energy
- Gas: Gas-Propane/Butane
- Sewer: Public Sewer
- Water: Public
- Utilities for property: Gas-Propane/Butane, Cable Connected
Community & neighborhood
Community
- Community features: Pool, Tennis Court(s), Playground, Picnic Area, Mandatory Fee, Marina, Golf, Fitness/Bike Trail, Gated
Location
- Region: Hot Springs Village
- Subdivision: RONQUILLO
HOA & financial
HOA
- Has HOA: Yes
- HOA fee: $113 monthly
Other
Other facts
- Listing terms: VA Loan,Conventional,Cash
- Road surface type: Paved
Price history
| Date | Event | Price |
|---|---|---|
| 5/22/2025 | Sold | $344,900-1.2%$178/sqft |
Source: | ||
| 4/29/2025 | Listed for sale | $349,000$180/sqft |
Source: | ||
| 4/14/2025 | Contingent | $349,000$180/sqft |
Source: | ||
| 3/24/2025 | Listed for sale | $349,000+42.4%$180/sqft |
Source: | ||
| 4/30/2021 | Sold | $245,000$126/sqft |
Source: | ||
Public tax history
| Year | Property taxes | Tax assessment |
|---|---|---|
| 2024 | $1,934 | $43,464 |
| 2023 | $1,934 | $43,464 |
| 2022 | $1,934 +45.7% | $43,464 +67.9% |
Find assessor info on the county website
Neighborhood: 71909
Nearby schools
GreatSchools rating
- 7/10Fountain Lake Elementary SchoolGrades: PK-4Distance: 5.3 mi
- 5/10Fountain Lake Middle School Cobra Digital Prep AcademyGrades: 5-8Distance: 5.3 mi
- 5/10Fountain Lake High SchoolGrades: 9-12Distance: 5.3 mi
Schools provided by the listing agent
- Elementary: Fountain Lake
- Middle: Fountain Lake
- High: Fountain Lake
Source: CARMLS. This data may not be complete. We recommend contacting the local school district to confirm school assignments for this home.

Get pre-qualified for a loan
At Zillow Home Loans, we can pre-qualify you in as little as 5 minutes with no impact to your credit score.An equal housing lender. NMLS #10287.


