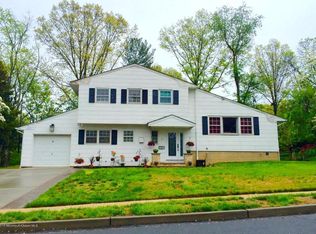Sold for $670,000 on 07/29/24
$670,000
10 Rolling Rd, East Brunswick, NJ 08816
3beds
1,578sqft
Single Family Residence
Built in 1960
0.53 Acres Lot
$713,400 Zestimate®
$425/sqft
$3,572 Estimated rent
Home value
$713,400
$642,000 - $792,000
$3,572/mo
Zestimate® history
Loading...
Owner options
Explore your selling options
What's special
Welcome to your dream home in East Brunswick, New Jersey! This charming three-bedroom, two-bath house offers an inviting blend of modern amenities and timeless elegance. As you approach, a paver walkway leads you to the front door, setting the tone for the stunning interior that awaits. Step inside to find gleaming hardwood floors in the great room, highlighted by vaulted ceilings that create an open and airy atmosphere. Theg great room flows seamlessly into a huge kitchen, featuring a giant center island, tons of cabinet storage, a pantry, deep cabinets, and 18-inch tile flooring. The kitchen is a chef's delight with a wide sink, recessed lighting, and plenty of space for meal prep and entertaining. The formal dining room is perfect for hosting dinner parties and family gatherings. The first bedroom boasts recessed lighting, a newer window, and custom molding, while the remodeled bathroom impresses with a barn door, a huge shower with a double showerhead, and an energy-saving toilet. The master bedroom is a serene retreat, complete with a new window, plush carpeting, walk-in closet, and a remodeled en-suite bathroom. The third bedroom offers ample storage with a double closet featuring organizers. Additional highlights include a new roof, a huge full basement, a convenient laundry mudroom, and a spacious, shady yard perfect for outdoor activities. The one-car garage provides added convenience. This home is ideally located close to shopping, dining, and the New York City bus, making it a perfect choice for commuters and families alike. Don't miss the opportunity to make this beautiful house your new home!
Zillow last checked: 8 hours ago
Listing updated: October 07, 2024 at 11:27am
Listed by:
KAREN SCARPA,
RE/MAX FIRST REALTY, INC. 732-257-3500
Source: All Jersey MLS,MLS#: 2354488M
Facts & features
Interior
Bedrooms & bathrooms
- Bedrooms: 3
- Bathrooms: 2
- Full bathrooms: 2
Dining room
- Features: Formal Dining Room
Kitchen
- Features: Kitchen Island, Eat-in Kitchen, Granite/Corian Countertops
Basement
- Area: 0
Heating
- Forced Air
Cooling
- Central Air
Appliances
- Included: Dishwasher, Dryer, Gas Range/Oven, Microwave, Refrigerator, Washer, Gas Water Heater
Features
- 3 Bedrooms, Bath Main, Dining Room, Bath Full, Family Room, Kitchen, Laundry Room, Attic, None
- Flooring: Carpet, Wood
- Basement: Full, Interior Entry
- Has fireplace: No
Interior area
- Total structure area: 1,578
- Total interior livable area: 1,578 sqft
Property
Parking
- Total spaces: 1
- Parking features: 2 Car Width, Attached
- Attached garage spaces: 1
- Has uncovered spaces: Yes
Features
- Levels: One
- Stories: 1
Lot
- Size: 0.53 Acres
- Dimensions: 150X154
- Features: Near Public Transit, Near Shopping, Wooded
Details
- Parcel number: 0400761000000002
- Zoning: R3
Construction
Type & style
- Home type: SingleFamily
- Architectural style: Ranch
- Property subtype: Single Family Residence
Materials
- Roof: Asphalt
Condition
- Year built: 1960
Utilities & green energy
- Gas: Natural Gas
- Sewer: Public Available
- Water: Public
- Utilities for property: Underground Utilities
Community & neighborhood
Location
- Region: East Brunswick
Other
Other facts
- Ownership: Fee Simple
Price history
| Date | Event | Price |
|---|---|---|
| 7/29/2024 | Sold | $670,000+11.7%$425/sqft |
Source: | ||
| 6/11/2024 | Contingent | $599,900$380/sqft |
Source: | ||
| 5/23/2024 | Listed for sale | $599,900+81.2%$380/sqft |
Source: | ||
| 7/23/2010 | Sold | $331,000-5.3%$210/sqft |
Source: Public Record Report a problem | ||
| 5/4/2010 | Listed for sale | $349,500$221/sqft |
Source: Weichert Realtors #2769092 Report a problem | ||
Public tax history
| Year | Property taxes | Tax assessment |
|---|---|---|
| 2025 | $14,056 +25.4% | $118,900 +25.4% |
| 2024 | $11,207 +2.8% | $94,800 |
| 2023 | $10,904 +0.3% | $94,800 |
Find assessor info on the county website
Neighborhood: 08816
Nearby schools
GreatSchools rating
- 7/10Frost Elementary SchoolGrades: PK-4Distance: 0.5 mi
- 5/10Churchill Junior High SchoolGrades: 7-9Distance: 3 mi
- 9/10East Brunswick High SchoolGrades: 10-12Distance: 1.2 mi
Get a cash offer in 3 minutes
Find out how much your home could sell for in as little as 3 minutes with a no-obligation cash offer.
Estimated market value
$713,400
Get a cash offer in 3 minutes
Find out how much your home could sell for in as little as 3 minutes with a no-obligation cash offer.
Estimated market value
$713,400
