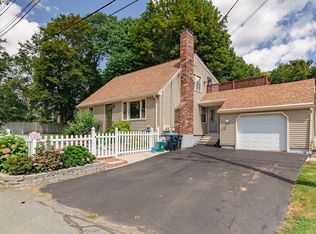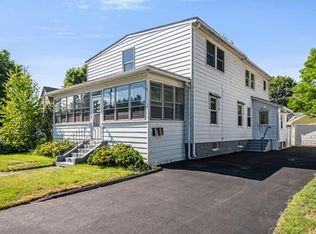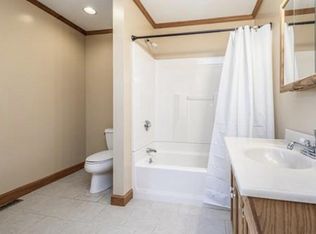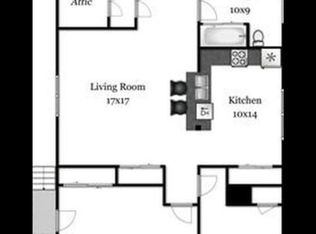Sold for $850,000 on 05/31/24
$850,000
10 Rolfe Ave, Shrewsbury, MA 01545
3beds
2,240sqft
Single Family Residence
Built in 2007
0.34 Acres Lot
$882,500 Zestimate®
$379/sqft
$3,415 Estimated rent
Home value
$882,500
$812,000 - $962,000
$3,415/mo
Zestimate® history
Loading...
Owner options
Explore your selling options
What's special
Well maintained, young Center Entrance Colonial loaded w updates located in a quiet cul-de-sac neighborhood. The HUB of this home is the newly updated white shaker style cabinet Kitchen w Quartz Counters, center island, & new SS appliances; including a KitchenAid induction range, KitchenAid DW, Cavaliere SS exhaust hood, Insignia Microwave & LG refrigerator. The Open Floor Plan, w recently updated Brazilian Cherry flooring, has a generously sized Family Rm, plus a Formal Living Rm & Dining Rm perfect for entertaining. Completing the 1st floor is the freshly updated 1/2 Bath & Laundry. The 2nd level has a Primary Bedroom w 2 walk-in closets & en-suite Primary Bath w Soaking tub, Separate Shower & vanity w solid surface 1 piece sink. Additionally, there are 2 ample sized Bedrooms w Brazilian Cherry flooring & another full Bath. A bonus to this home is the HUGE finished lower level Recreation space w light grey laminate flooring, electric fireplace heater & plenty of storage. MUST SEE!
Zillow last checked: 8 hours ago
Listing updated: June 01, 2024 at 08:54am
Listed by:
Louis Stephan 978-857-9147,
Berkshire Hathaway HomeServices Stephan Real Estate 978-443-7300
Bought with:
Yu Liu
StartPoint Realty
Source: MLS PIN,MLS#: 73218962
Facts & features
Interior
Bedrooms & bathrooms
- Bedrooms: 3
- Bathrooms: 3
- Full bathrooms: 2
- 1/2 bathrooms: 1
- Main level bathrooms: 1
Primary bedroom
- Features: Ceiling Fan(s), Walk-In Closet(s), Flooring - Hardwood, Lighting - Overhead
- Level: Second
- Area: 255
- Dimensions: 17 x 15
Bedroom 2
- Features: Closet, Flooring - Hardwood, Lighting - Overhead
- Level: Second
- Area: 182
- Dimensions: 14 x 13
Bedroom 3
- Features: Closet, Flooring - Hardwood, Lighting - Overhead
- Level: First
- Area: 182
- Dimensions: 14 x 13
Primary bathroom
- Features: Yes
Bathroom 1
- Features: Bathroom - Half, Closet - Linen, Flooring - Vinyl, Dryer Hookup - Electric, Washer Hookup
- Level: Main,First
Bathroom 2
- Features: Bathroom - Full, Bathroom - With Shower Stall, Flooring - Vinyl
- Level: Second
Bathroom 3
- Features: Bathroom - With Tub & Shower, Closet - Linen, Flooring - Vinyl
- Level: Second
Dining room
- Features: Flooring - Hardwood, Lighting - Overhead
- Level: First
- Area: 156
- Dimensions: 13 x 12
Family room
- Features: Flooring - Hardwood, Lighting - Overhead
- Level: First
- Area: 169
- Dimensions: 13 x 13
Kitchen
- Features: Flooring - Hardwood, Pantry, Countertops - Stone/Granite/Solid, Kitchen Island, Breakfast Bar / Nook, Cabinets - Upgraded, Deck - Exterior, Recessed Lighting, Remodeled, Lighting - Pendant
- Level: First
- Area: 224
- Dimensions: 16 x 14
Living room
- Features: Flooring - Hardwood, Lighting - Overhead
- Level: First
- Area: 195
- Dimensions: 15 x 13
Heating
- Central, Forced Air, Oil, Electric, Other
Cooling
- Central Air
Appliances
- Laundry: First Floor
Features
- Recessed Lighting, Game Room
- Flooring: Wood, Vinyl, Laminate
- Windows: Insulated Windows
- Basement: Full,Finished,Partially Finished,Bulkhead
- Has fireplace: No
Interior area
- Total structure area: 2,240
- Total interior livable area: 2,240 sqft
Property
Parking
- Total spaces: 4
- Parking features: Attached, Off Street
- Attached garage spaces: 2
Features
- Patio & porch: Deck
- Exterior features: Deck
Lot
- Size: 0.34 Acres
- Features: Level, Other
Details
- Parcel number: M:32 B:448000,1678926
- Zoning: RES B-
Construction
Type & style
- Home type: SingleFamily
- Architectural style: Colonial
- Property subtype: Single Family Residence
Materials
- Frame
- Foundation: Concrete Perimeter
- Roof: Shingle
Condition
- Year built: 2007
Utilities & green energy
- Electric: 200+ Amp Service
- Sewer: Private Sewer
- Water: Public
Community & neighborhood
Community
- Community features: Public Transportation, Shopping, Pool, Tennis Court(s), Park, Walk/Jog Trails, Stable(s), Medical Facility, Bike Path, Conservation Area, Highway Access, House of Worship, Public School, T-Station, University
Location
- Region: Shrewsbury
Price history
| Date | Event | Price |
|---|---|---|
| 5/31/2024 | Sold | $850,000+6.4%$379/sqft |
Source: MLS PIN #73218962 | ||
| 4/12/2024 | Contingent | $799,000$357/sqft |
Source: MLS PIN #73218962 | ||
| 4/3/2024 | Listed for sale | $799,000+78.1%$357/sqft |
Source: MLS PIN #73218962 | ||
| 8/30/2017 | Sold | $448,500-0.3%$200/sqft |
Source: Public Record | ||
| 7/14/2017 | Listed for sale | $450,000$201/sqft |
Source: Anthony Joseph Real Estate LLC #72197936 | ||
Public tax history
| Year | Property taxes | Tax assessment |
|---|---|---|
| 2025 | $7,926 +3% | $658,300 +5.9% |
| 2024 | $7,695 +6.5% | $621,600 +12.9% |
| 2023 | $7,223 +8.2% | $550,500 +16.4% |
Find assessor info on the county website
Neighborhood: 01545
Nearby schools
GreatSchools rating
- 9/10Calvin Coolidge SchoolGrades: K-4Distance: 0.7 mi
- 8/10Oak Middle SchoolGrades: 7-8Distance: 1 mi
- 8/10Shrewsbury Sr High SchoolGrades: 9-12Distance: 2.1 mi
Schools provided by the listing agent
- Elementary: Shrewsbury
- Middle: Shrewsbury
Source: MLS PIN. This data may not be complete. We recommend contacting the local school district to confirm school assignments for this home.
Get a cash offer in 3 minutes
Find out how much your home could sell for in as little as 3 minutes with a no-obligation cash offer.
Estimated market value
$882,500
Get a cash offer in 3 minutes
Find out how much your home could sell for in as little as 3 minutes with a no-obligation cash offer.
Estimated market value
$882,500



