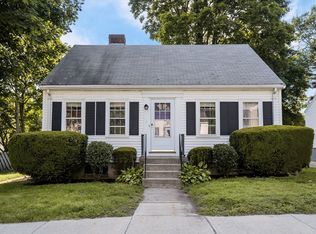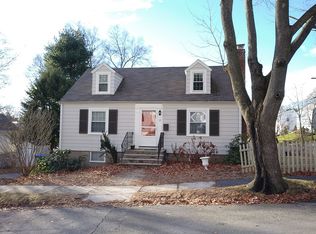Sold for $858,750 on 08/07/23
$858,750
10 Roland St, Medford, MA 02155
3beds
1,732sqft
Single Family Residence
Built in 1948
5,000 Square Feet Lot
$928,500 Zestimate®
$496/sqft
$3,373 Estimated rent
Home value
$928,500
$873,000 - $1.00M
$3,373/mo
Zestimate® history
Loading...
Owner options
Explore your selling options
What's special
Classic Cape with updates and flexibility on a quiet, dead-end street in West Medford! While you’ll love the new quartz counters and stainless steel appliances in the kitchen, the retouched bathroom and the coveted mudroom, the real star of the show is the one-two-punch of the first floor office and sunroom which offer great light, flow and access to the back yard and are loaded with potential and flexibility: think guest room, playroom, nursery, exercise area or even a 4th bedroom. And don’t forget the but-wait-there’s-more! bonus space in the finished basement for even more options. Freshly painted with refinished hardwood floors throughout and brand new hardwood floors upstairs. Ideally located with easy access to Boston via I-93, Cambridge and Somerville and close to shops, cafes, restaurants, commuter rail, buses and the Green Line, Brooks Elementary School, Mystic River, Veterans Memorial Park, Middlesex Fells Reservation, Chevalier Theatre, Medford Farmers Market and more.
Zillow last checked: 8 hours ago
Listing updated: August 07, 2023 at 01:28pm
Listed by:
Matthew Slowik 617-750-2950,
Compass 617-303-0067
Bought with:
John and Maria Reilly
JMR Real Estate Group LLC
Source: MLS PIN,MLS#: 73135157
Facts & features
Interior
Bedrooms & bathrooms
- Bedrooms: 3
- Bathrooms: 1
- Full bathrooms: 1
Primary bedroom
- Level: First
Bedroom 2
- Level: Second
Bedroom 3
- Level: Second
Family room
- Level: Basement
Kitchen
- Level: First
Living room
- Level: First
Office
- Level: First
Heating
- Electric Baseboard, Steam, Natural Gas
Cooling
- Window Unit(s)
Appliances
- Laundry: In Basement, Electric Dryer Hookup
Features
- Office, Sun Room, Internet Available - Broadband
- Flooring: Wood, Vinyl
- Windows: Insulated Windows
- Basement: Full,Partially Finished,Walk-Out Access,Interior Entry,Bulkhead
- Number of fireplaces: 1
Interior area
- Total structure area: 1,732
- Total interior livable area: 1,732 sqft
Property
Parking
- Total spaces: 4
- Parking features: Detached, Paved Drive, Off Street, Paved
- Garage spaces: 1
- Uncovered spaces: 3
Features
- Patio & porch: Patio
- Exterior features: Patio, Rain Gutters, Fenced Yard
- Fencing: Fenced
Lot
- Size: 5,000 sqft
Details
- Parcel number: M:M05 B:0044,638811
- Zoning: 00000
Construction
Type & style
- Home type: SingleFamily
- Architectural style: Cape
- Property subtype: Single Family Residence
Materials
- Frame
- Foundation: Block
- Roof: Shingle
Condition
- Year built: 1948
Utilities & green energy
- Electric: 200+ Amp Service
- Sewer: Public Sewer
- Water: Public
- Utilities for property: for Electric Range, for Electric Dryer
Community & neighborhood
Community
- Community features: Public Transportation, Shopping, Pool, Tennis Court(s), Park, Walk/Jog Trails, Medical Facility, Conservation Area, Highway Access, House of Worship, Private School, Public School, T-Station, University
Location
- Region: Medford
Price history
| Date | Event | Price |
|---|---|---|
| 8/7/2023 | Sold | $858,750+10.8%$496/sqft |
Source: MLS PIN #73135157 Report a problem | ||
| 7/20/2023 | Contingent | $775,000$447/sqft |
Source: MLS PIN #73135157 Report a problem | ||
| 7/12/2023 | Listed for sale | $775,000+29.2%$447/sqft |
Source: MLS PIN #73135157 Report a problem | ||
| 9/28/2020 | Sold | $600,000-3.2%$346/sqft |
Source: Public Record Report a problem | ||
| 8/16/2020 | Pending sale | $619,900$358/sqft |
Source: RE/MAX Andrew Realty Services #72700954 Report a problem | ||
Public tax history
| Year | Property taxes | Tax assessment |
|---|---|---|
| 2025 | $6,389 | $749,900 |
| 2024 | $6,389 +18% | $749,900 +19.8% |
| 2023 | $5,415 +4.8% | $626,000 +9.2% |
Find assessor info on the county website
Neighborhood: 02155
Nearby schools
GreatSchools rating
- 8/10Brooks SchoolGrades: PK-5Distance: 0.2 mi
- 5/10Andrews Middle SchoolGrades: 6-8Distance: 1.4 mi
- 6/10Medford High SchoolGrades: PK,9-12Distance: 0.7 mi
Get a cash offer in 3 minutes
Find out how much your home could sell for in as little as 3 minutes with a no-obligation cash offer.
Estimated market value
$928,500
Get a cash offer in 3 minutes
Find out how much your home could sell for in as little as 3 minutes with a no-obligation cash offer.
Estimated market value
$928,500

