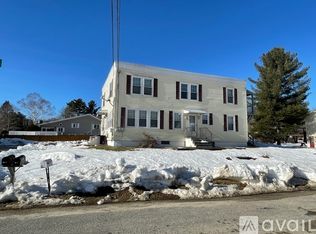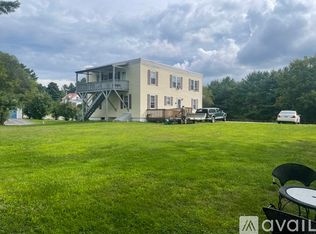Closed
$460,000
10 Roland Avenue, Lewiston, ME 04240
4beds
2,290sqft
Single Family Residence
Built in 2003
10,018.8 Square Feet Lot
$464,600 Zestimate®
$201/sqft
$2,791 Estimated rent
Home value
$464,600
$386,000 - $558,000
$2,791/mo
Zestimate® history
Loading...
Owner options
Explore your selling options
What's special
With 4 bedrooms and 3 full bathrooms, this beautifully appointed neighborhood home is ideal for large households or those who love to host!
On the main floor, you will find a kitchen space updated with new backsplash, faucet, and stainless steel range hood. The breakfast bar seamlessly integrates with the dining and living area on the other side. The recessed lighting, vaulted ceiling, and exposed beam make for a truly inviting atmosphere.
The kitchen leads directly to the elevated and latticed deck, with plenty of space for lounging, cooking, and overlooking the back yard. Beyond the living area lies the bathroom and two comfortably-sized bedrooms, each with its own ceiling fan.
Downstairs you will find the finished basement, fully remodeled in 2021. The spacious family room features a bright beige floor and knotty pine wainscoting. This is your base of operations for entertainment, games, gatherings, or workouts. The lower level also includes a bedroom and bathroom of its own, in addition to an insulated utility and laundry room with shelving space and natural light.
Above the garage you will find a commodious primary bedroom with its own bathroom and access to the back deck. Down below, the sheet-rocked garage includes space for 2 vehicles, as well as a workbench and two man-door entrances.
The home exudes curb appeal, punctuated by the paved driveway, walkway, and well-tended shrubbery. The back yard is level and partially shaded, ready for your outdoor recreation and campfires.
Other notable updates by the current owners include fresh paint throughout, additional insulation in the attic, new boiler and hot water heater, and 3 new heat pump units, one for each level.
Join us for an Open House on Sunday, August 24th from 2:00 to 4:00pm!
Zillow last checked: 8 hours ago
Listing updated: September 30, 2025 at 11:58am
Listed by:
Haggerty Realty
Bought with:
Keller Williams Realty
Source: Maine Listings,MLS#: 1635168
Facts & features
Interior
Bedrooms & bathrooms
- Bedrooms: 4
- Bathrooms: 3
- Full bathrooms: 3
Primary bedroom
- Level: Second
Bedroom 2
- Level: First
Bedroom 3
- Level: First
Bedroom 4
- Level: Basement
Dining room
- Level: First
Family room
- Level: Basement
Kitchen
- Level: First
Living room
- Level: First
Heating
- Baseboard, Heat Pump, Hot Water
Cooling
- Heat Pump
Appliances
- Included: Dishwasher, Electric Range, Refrigerator
Features
- Primary Bedroom w/Bath
- Flooring: Carpet, Tile, Vinyl
- Basement: Doghouse,Interior Entry,Finished,Full
- Has fireplace: No
Interior area
- Total structure area: 2,290
- Total interior livable area: 2,290 sqft
- Finished area above ground: 1,570
- Finished area below ground: 720
Property
Parking
- Total spaces: 2
- Parking features: Paved, 1 - 4 Spaces
- Attached garage spaces: 2
Features
- Patio & porch: Deck
Lot
- Size: 10,018 sqft
- Features: Neighborhood, Level
Details
- Parcel number: LEWIM172L166
- Zoning: NCA
Construction
Type & style
- Home type: SingleFamily
- Architectural style: Raised Ranch,Split Level
- Property subtype: Single Family Residence
Materials
- Wood Frame, Vinyl Siding
- Roof: Shingle
Condition
- Year built: 2003
Utilities & green energy
- Electric: Circuit Breakers
- Sewer: Public Sewer
- Water: Public
- Utilities for property: Utilities On
Community & neighborhood
Location
- Region: Lewiston
Other
Other facts
- Road surface type: Paved
Price history
| Date | Event | Price |
|---|---|---|
| 9/30/2025 | Sold | $460,000+2.9%$201/sqft |
Source: | ||
| 9/30/2025 | Pending sale | $447,000$195/sqft |
Source: | ||
| 8/26/2025 | Contingent | $447,000$195/sqft |
Source: | ||
| 8/22/2025 | Listed for sale | $447,000+147.6%$195/sqft |
Source: | ||
| 6/10/2016 | Sold | $180,500+3.1%$79/sqft |
Source: | ||
Public tax history
| Year | Property taxes | Tax assessment |
|---|---|---|
| 2024 | $4,274 +5.9% | $134,520 |
| 2023 | $4,036 +5.3% | $134,520 |
| 2022 | $3,834 +0.8% | $134,520 |
Find assessor info on the county website
Neighborhood: 04240
Nearby schools
GreatSchools rating
- 1/10Montello SchoolGrades: PK-6Distance: 0.5 mi
- 1/10Lewiston Middle SchoolGrades: 7-8Distance: 0.6 mi
- 2/10Lewiston High SchoolGrades: 9-12Distance: 1 mi

Get pre-qualified for a loan
At Zillow Home Loans, we can pre-qualify you in as little as 5 minutes with no impact to your credit score.An equal housing lender. NMLS #10287.
Sell for more on Zillow
Get a free Zillow Showcase℠ listing and you could sell for .
$464,600
2% more+ $9,292
With Zillow Showcase(estimated)
$473,892
