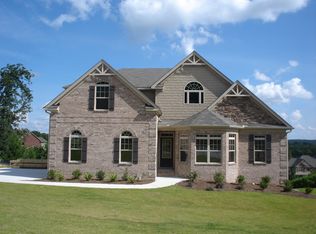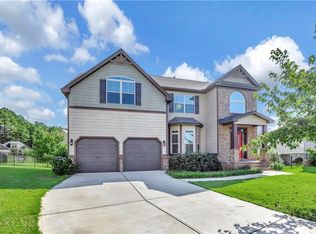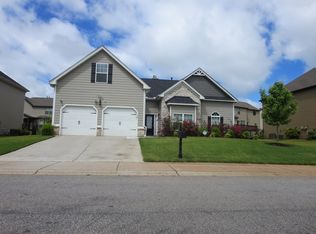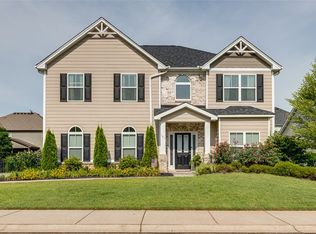Sold for $398,000
$398,000
10 Rohan Dr, Anderson, SC 29621
4beds
2,700sqft
Single Family Residence
Built in 2015
-- sqft lot
$426,200 Zestimate®
$147/sqft
$2,535 Estimated rent
Home value
$426,200
$379,000 - $482,000
$2,535/mo
Zestimate® history
Loading...
Owner options
Explore your selling options
What's special
Welcome to your dream home at 10 Rohan Drive, located in the coveted Rivendell community of
Anderson South Carolina. This elegant two-story residence seamlessly blends luxury, comfort, and convenience to
offer an idyllic retreat for both entertaining and peaceful living.
Featuring 4 bedrooms and 2.5 bathrooms, including a lavish owner's suite with a custom-designed walk-in
closet and luxurious en-suite bathroom, this home exudes sophistication. The main level boasts a
formal living room, a dining room adorned with exquisite coffered ceilings, and a spacious family room
anchored by a charming stone fireplace, perfect for hosting gatherings.
The heart of the home lies in the delightful kitchen, equipped with a gas cooktop, wall oven, island, and
recently updated refrigerator and dishwasher. The open layout effortlessly connects the kitchen, dining,
and living areas, creating a warm and inviting space for both intimate family moments and lively entertaining.
Outdoor living is equally enchanting, with a fenced-in backyard, a covered porch featuring ceiling fans for
added comfort, and a convenient walkway leading to a relaxing hot tub. The two-car garage offers custom ceiling
storage racks, ensuring ample space for organization.
Residents of Rivendell enjoy access to an impressive array of community amenities, including a sparkling
pool, clubhouse with a gym, delightful playground, and park area with a covered pavilion, perfect for outdoor
enjoyment.
Don't miss the opportunity to make 10 Rohan Drive your forever home, where every detail contributes to a
lifestyle of luxury, comfort, and community. Schedule your showing today and embark on the next chapter
of your life in this exquisite residence. Prospective buyers are advised to verify all pertinent information,
including square footage, schools, and HOA details, for accuracy.
Zillow last checked: 8 hours ago
Listing updated: October 03, 2024 at 01:57pm
Listed by:
Christine Rajkowski 443-406-5211,
Western Upstate Keller William
Bought with:
Anthony Hackney, 86222
BHHS C Dan Joyner - Office A
Source: WUMLS,MLS#: 20274006 Originating MLS: Western Upstate Association of Realtors
Originating MLS: Western Upstate Association of Realtors
Facts & features
Interior
Bedrooms & bathrooms
- Bedrooms: 4
- Bathrooms: 3
- Full bathrooms: 2
- 1/2 bathrooms: 1
Primary bedroom
- Level: Upper
- Dimensions: 19'6''by22'5''
Bedroom 2
- Level: Upper
- Dimensions: 10'10''by12'6''
Bedroom 3
- Level: Upper
- Dimensions: 10'9''by12'8''
Bedroom 4
- Level: Upper
- Dimensions: 11'4''by12'8''
Other
- Features: Closet
- Level: Upper
- Dimensions: 16'5''by8'4''
Breakfast room nook
- Level: Main
- Dimensions: 11'4by16'6''
Dining room
- Level: Main
- Dimensions: 10'10''by10'9''
Garage
- Level: Main
- Dimensions: 19'6''by22.5''
Kitchen
- Level: Main
- Dimensions: 10'10''by13'11''
Laundry
- Level: Upper
- Dimensions: 5'8''by7'11''
Living room
- Level: Main
- Dimensions: 10'10''by16'8''
Living room
- Level: Main
- Dimensions: 17'0''by14'4''
Heating
- Central, Gas
Cooling
- Central Air, Electric, Attic Fan
Appliances
- Included: Built-In Oven, Dryer, Dishwasher, Electric Oven, Electric Range, Gas Cooktop, Refrigerator, Tankless Water Heater, Washer, Plumbed For Ice Maker
- Laundry: Electric Dryer Hookup
Features
- Bathtub, Ceiling Fan(s), Cathedral Ceiling(s), Dual Sinks, Entrance Foyer, Fireplace, Granite Counters, Garden Tub/Roman Tub, High Ceilings, Hot Tub/Spa, Jack and Jill Bath, Bath in Primary Bedroom, Pull Down Attic Stairs, Sitting Area in Primary, Smooth Ceilings, Separate Shower, Upper Level Primary, Walk-In Closet(s), Walk-In Shower, Window Treatments, Breakfast Area
- Flooring: Carpet, Ceramic Tile, Hardwood, Vinyl
- Windows: Blinds, Insulated Windows, Tilt-In Windows, Vinyl
- Basement: None
- Has fireplace: Yes
- Fireplace features: Gas, Gas Log, Option
Interior area
- Total structure area: 2,640
- Total interior livable area: 2,700 sqft
- Finished area above ground: 0
- Finished area below ground: 0
Property
Parking
- Total spaces: 2
- Parking features: Attached, Garage, Garage Door Opener
- Attached garage spaces: 2
Accessibility
- Accessibility features: Low Threshold Shower
Features
- Levels: Two
- Stories: 2
- Patio & porch: Deck, Patio
- Exterior features: Deck, Fence, Sprinkler/Irrigation, Patio
- Pool features: Community
- Has spa: Yes
- Spa features: Hot Tub
- Fencing: Yard Fenced
- Waterfront features: None
Lot
- Features: Cul-De-Sac, Outside City Limits, Subdivision, Sloped, Trees
Details
- Parcel number: 1711001010
Construction
Type & style
- Home type: SingleFamily
- Architectural style: Traditional
- Property subtype: Single Family Residence
Materials
- Cement Siding, Stone
- Foundation: Slab
- Roof: Composition,Shingle
Condition
- Year built: 2015
Details
- Builder name: Dr Horton Crown Llc
Utilities & green energy
- Sewer: Public Sewer
- Water: Public
- Utilities for property: Cable Available, Electricity Available, Natural Gas Available, Sewer Available, Water Available, Underground Utilities
Community & neighborhood
Security
- Security features: Smoke Detector(s)
Community
- Community features: Clubhouse, Fitness Center, Playground, Pool
Location
- Region: Anderson
- Subdivision: Rivendell
HOA & financial
HOA
- Has HOA: Yes
- HOA fee: $750 annually
- Services included: Pool(s), Recreation Facilities, Street Lights
Other
Other facts
- Listing agreement: Exclusive Right To Sell
Price history
| Date | Event | Price |
|---|---|---|
| 7/8/2024 | Sold | $398,000-0.1%$147/sqft |
Source: | ||
| 6/13/2024 | Pending sale | $398,500$148/sqft |
Source: | ||
| 5/24/2024 | Price change | $398,500-2.8%$148/sqft |
Source: | ||
| 4/24/2024 | Listed for sale | $409,900+70.9%$152/sqft |
Source: | ||
| 12/24/2018 | Listing removed | $239,900$89/sqft |
Source: The Agent Owned Realty #1378150 Report a problem | ||
Public tax history
| Year | Property taxes | Tax assessment |
|---|---|---|
| 2024 | -- | $12,480 |
| 2023 | $3,548 +2.5% | $12,480 |
| 2022 | $3,460 +10.2% | $12,480 +32.5% |
Find assessor info on the county website
Neighborhood: 29621
Nearby schools
GreatSchools rating
- 9/10Midway Elementary School of Science and EngineerinGrades: PK-5Distance: 1.8 mi
- 5/10Glenview MiddleGrades: 6-8Distance: 2.8 mi
- 8/10T. L. Hanna High SchoolGrades: 9-12Distance: 1.6 mi
Schools provided by the listing agent
- Elementary: North Pointe Elementary
- Middle: Glenview Middle
- High: Tl Hanna High
Source: WUMLS. This data may not be complete. We recommend contacting the local school district to confirm school assignments for this home.
Get a cash offer in 3 minutes
Find out how much your home could sell for in as little as 3 minutes with a no-obligation cash offer.
Estimated market value$426,200
Get a cash offer in 3 minutes
Find out how much your home could sell for in as little as 3 minutes with a no-obligation cash offer.
Estimated market value
$426,200



