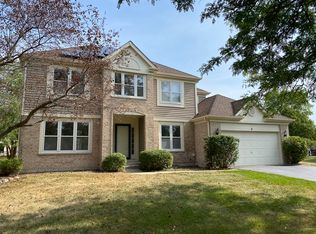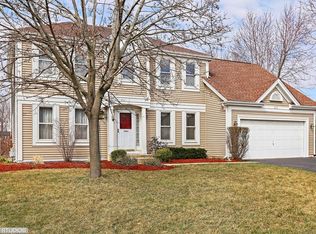THIS HOME SHOWS LIKE A MODEL... Owners have lovingly cared for this Quiet Cul-De-Sac home for over 20 yrs. Come and enjoy one of the largest fenced lots in the Cimarron Subdivision. Sit out on the deck and listen to your private pond with waterfall or relax in a beautiful 6-person Hot-Tub. Many upgrades include wood flooring throughout the entire home, kitchen makeover, master bath makeover, hardwood stairs with wrought iron and custom tile-work in foyer as well. Large master includes a private bath with double sink, separate walk-in shower and a jet -tub. Lower level includes 1/2 Bath and Den/Office that could be a 5th bedroom, if needed. Kitchen has all Stainless appliances such as upgraded fridge and double oven with convection cooking. Family room has a gas fireplace for those cold nights. For storage needs, there is a huge insulated shed in the back yard. Brand new Furnace/AC Unit installed in 2015 and the stacked Washer/Dryer is less than 1 yr. old.
This property is off market, which means it's not currently listed for sale or rent on Zillow. This may be different from what's available on other websites or public sources.

