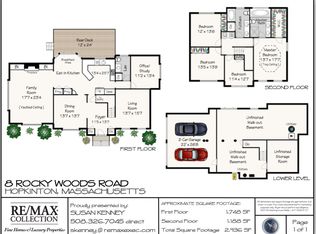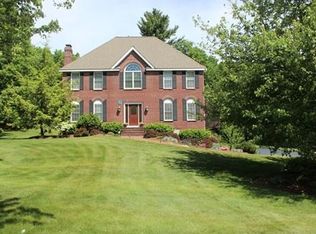Fabulous Rocky Woods colonial! This immaculate home features an elegant foyer, formal living & dining rooms with crown molding & wainscoting, spacious home office, 9ft ceilings and hardwood on 1st floor and master bedroom. The light-filled kitchen features a large eat-in area, and granite counter-tops. Adjoining the kitchen is a wonderful, over-sized family room w/cathedral ceiling, built-ins, and a cozy gas fireplace. The 2nd floor features a master suite, w/tray ceiling, hardwood, huge walk-in closet and a master bath featuring double sinks, granite counters, and double sized shower, 3 additional bedrooms w/great windows and ample closets with custom organizers, laundry area, and the main bath which has double sinks, a tub/shower combo, and granite counters. Finished walkout basement brings in tons of light and bonus living space for playroom, or exercise room. Level 1 acre lot. Close to Whitehall State Park, 495, and great restaurants.
This property is off market, which means it's not currently listed for sale or rent on Zillow. This may be different from what's available on other websites or public sources.

