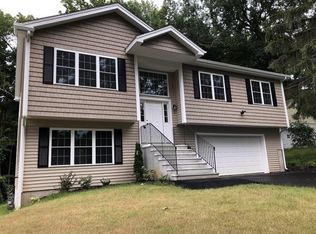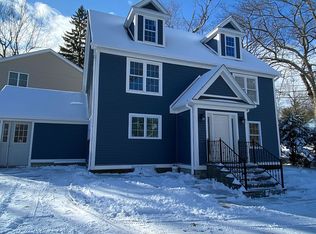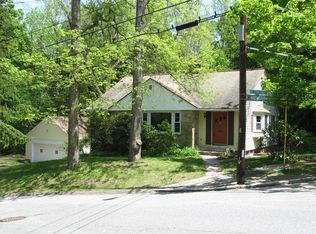HUGE PRICE REDUCTION for this Charming 3-4 bedroom, 2.5 bath Cape located in the Tatnuck area, featuring a living room with fireplace, fully-applianced with eat-in kitchen, gleaming hardwood floors, replacement windows, with 4th bedroom currently used as formal dinning room. (Doors can easily be put back to restore bedroom). The lovely and spacious vaulted sunroom gets lots of light due to the all-around sliders, overlooking the fenced-in yard. Partially finished basement has a full bathroom, laundry room and rec area with access to the garage. Property also has private walking trail, located near the airport. Great house. ALL OFFERS will be reviewed by seller Tues. DEC. 31st at 6pm!
This property is off market, which means it's not currently listed for sale or rent on Zillow. This may be different from what's available on other websites or public sources.


