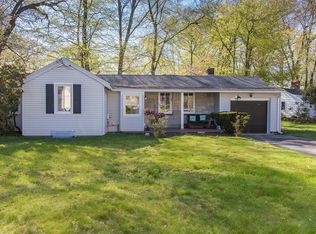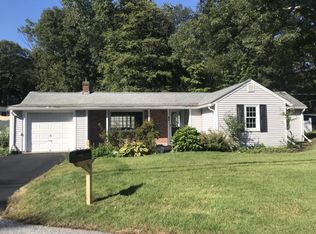Sold for $490,000
$490,000
10 Rockridge Rd, Framingham, MA 01701
3beds
1,080sqft
Single Family Residence
Built in 1947
0.26 Acres Lot
$495,700 Zestimate®
$454/sqft
$3,074 Estimated rent
Home value
$495,700
$461,000 - $535,000
$3,074/mo
Zestimate® history
Loading...
Owner options
Explore your selling options
What's special
Bring your imagination and vision to this unique sprawling ranch, loved & expanded by the original owners. It needs renovations & offers a superb opportunity for entrepreneurial buyers, builders & investors. Selling 'as is'. It can expand to 1536sf, including finished/ unfinished spaces on one level. It has an updated heating system, HWH & roof, hardwood floors, unique built-ins, custom features, and large spaces to create a new interior layout. Fireplaced LR w/picture windows, large DR, large Bedrooms. There are exterior back doors from 2 bedrooms and the kitchen to a magical, level yard with mature trees, perfect for play, entertaining & gardening. Check out the spectacular mature rhododendron! Abuts the Gulf Course. In a desirable, picturesque neighborhood, close to all major roads, shops, and restaurants. Gain fast sweat equity and make this your dream home.
Zillow last checked: 8 hours ago
Listing updated: September 30, 2025 at 07:36am
Listed by:
Lisa Zemack 508-922-9551,
Zemack Real Estate 508-626-2121,
Aby Zemack 508-951-9999
Bought with:
Sharon Ridley
StartPoint Realty
Source: MLS PIN,MLS#: 73421128
Facts & features
Interior
Bedrooms & bathrooms
- Bedrooms: 3
- Bathrooms: 1
- Full bathrooms: 1
Primary bedroom
- Features: Closet, Closet/Cabinets - Custom Built, Flooring - Hardwood, Exterior Access
- Level: First
Bedroom 2
- Features: Closet, Closet/Cabinets - Custom Built, Flooring - Hardwood, Exterior Access
- Level: First
Bedroom 3
- Features: Closet, Flooring - Hardwood
- Level: First
Bathroom 1
- Features: Bathroom - Full, Bathroom - Tiled With Tub
- Level: First
Dining room
- Features: Closet, Flooring - Hardwood, Window(s) - Picture
- Level: First
Kitchen
- Features: Dining Area, Pantry
- Level: First
Living room
- Features: Closet, Flooring - Hardwood, Window(s) - Picture
- Level: First
Heating
- Forced Air, Oil
Cooling
- None
Appliances
- Included: Water Heater, Range, Refrigerator
- Laundry: Electric Dryer Hookup, Washer Hookup
Features
- Flooring: Tile, Hardwood
- Basement: Crawl Space
- Number of fireplaces: 1
- Fireplace features: Living Room
Interior area
- Total structure area: 1,080
- Total interior livable area: 1,080 sqft
- Finished area above ground: 1,080
Property
Parking
- Total spaces: 4
- Parking features: Attached, Storage, Paved Drive, Off Street, Paved
- Attached garage spaces: 1
- Uncovered spaces: 3
Features
- Patio & porch: Patio
- Exterior features: Patio, Storage
- Has view: Yes
- View description: Scenic View(s)
- Waterfront features: Lake/Pond, Beach Ownership(Public)
Lot
- Size: 0.26 Acres
- Features: Wooded, Level
Details
- Parcel number: M:107 B:31 L:6728 U:000,506348
- Zoning: R4
Construction
Type & style
- Home type: SingleFamily
- Architectural style: Ranch
- Property subtype: Single Family Residence
Materials
- Frame
- Foundation: Concrete Perimeter, Other
- Roof: Shingle
Condition
- Year built: 1947
Utilities & green energy
- Sewer: Public Sewer
- Water: Public
- Utilities for property: for Electric Range, for Electric Dryer, Washer Hookup
Community & neighborhood
Community
- Community features: Public Transportation, Shopping, Walk/Jog Trails, Golf, Medical Facility, Conservation Area, Highway Access, House of Worship, Private School, Public School, T-Station, University
Location
- Region: Framingham
Other
Other facts
- Road surface type: Paved
Price history
| Date | Event | Price |
|---|---|---|
| 9/26/2025 | Sold | $490,000+3.2%$454/sqft |
Source: MLS PIN #73421128 Report a problem | ||
| 8/22/2025 | Listed for sale | $475,000$440/sqft |
Source: MLS PIN #73421128 Report a problem | ||
Public tax history
| Year | Property taxes | Tax assessment |
|---|---|---|
| 2025 | $5,691 +8.4% | $476,600 +13.1% |
| 2024 | $5,249 +3.6% | $421,300 +8.9% |
| 2023 | $5,065 +6.2% | $386,900 +11.4% |
Find assessor info on the county website
Neighborhood: 01701
Nearby schools
GreatSchools rating
- 3/10Brophy Elementary SchoolGrades: K-5Distance: 1 mi
- 4/10Fuller Middle SchoolGrades: 6-8Distance: 2.8 mi
- 5/10Framingham High SchoolGrades: 9-12Distance: 3.9 mi
Get a cash offer in 3 minutes
Find out how much your home could sell for in as little as 3 minutes with a no-obligation cash offer.
Estimated market value$495,700
Get a cash offer in 3 minutes
Find out how much your home could sell for in as little as 3 minutes with a no-obligation cash offer.
Estimated market value
$495,700

