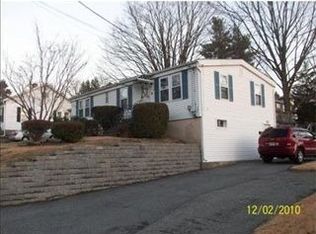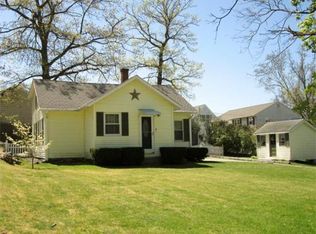Early spring market wonderful. Dont miss out on this one. Tucked away in on a quiet non through way street in Worcester you will find this spacious four bedroom home with new deck and large back yard. Oversized kitchen with center island easily flows into the large fireplaced living room with hardwoods and picturesque bay window. Over-wide hardwood hallway to the four bedrooms makes this an easy home for anyone needing assistance. Double vanity bathroom with plenty of storage. Full sized basement is ready to be finished as there is already a fireplace and high ceilings. Side entrance mud room and exterior storage shed to make sure you have room for everything and everyone. Easy commuting location with Mass Pike, 290, 122, 20, 9 all within minutes. FREE one year home warranty with accepted offer by 1/18.
This property is off market, which means it's not currently listed for sale or rent on Zillow. This may be different from what's available on other websites or public sources.

