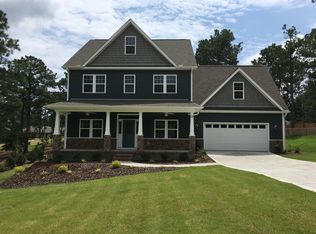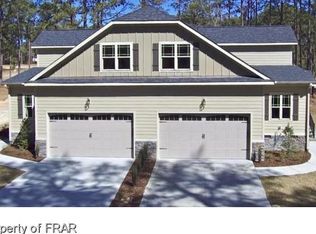Sold for $445,000 on 05/29/25
$445,000
10 Robins Roost, Whispering Pines, NC 28327
3beds
2,497sqft
Townhouse
Built in 2007
-- sqft lot
$446,300 Zestimate®
$178/sqft
$2,130 Estimated rent
Home value
$446,300
$397,000 - $500,000
$2,130/mo
Zestimate® history
Loading...
Owner options
Explore your selling options
What's special
This charming all-brick townhome offers a prime location overlooking the picturesque Whispering Woods Golf Course. Designed with an open and inviting floor plan, it features gleaming hardwood floors throughout the main living areas.
From the moment you step inside, you'll appreciate the meticulous attention to detail and high-quality craftsmanship. The spacious kitchen boasts elegant cabinetry, a gas cooktop, and a small bar area, seamlessly flowing into a casual dining space and a cozy living room with a gas fireplace. French doors open to a tiled sunroom, extending to a rear deck perfect for relaxation or entertaining.
The main floor hosts a generously sized primary suite with a well-appointed bathroom, while the second level offers two additional guest bedrooms, a full bath, and a versatile bonus room. Ample storage, a two-car garage, and an impressive walk-in crawlspace—ideal for a workshop or home gym—complete this exceptional home.
Zillow last checked: 8 hours ago
Listing updated: May 29, 2025 at 01:38pm
Listed by:
Whispering Pines Property Group 910-690-7367,
Keller Williams Pinehurst
Bought with:
Whispering Pines Property Group, 282985
Keller Williams Pinehurst
Source: Hive MLS,MLS#: 100488820 Originating MLS: Mid Carolina Regional MLS
Originating MLS: Mid Carolina Regional MLS
Facts & features
Interior
Bedrooms & bathrooms
- Bedrooms: 3
- Bathrooms: 3
- Full bathrooms: 2
- 1/2 bathrooms: 1
Primary bedroom
- Level: Main
- Dimensions: 13.8 x 11.9
Bedroom 2
- Level: Second
- Dimensions: 13.7 x 12.6
Bedroom 3
- Level: Second
- Dimensions: 11 x 14
Bedroom 4
- Level: Second
- Dimensions: 14.9 x 8
Bathroom 1
- Description: Powder Room
- Level: Main
Bathroom 2
- Description: Primary Bathroom
- Level: Main
- Dimensions: 13.9 x 5.9
Bathroom 3
- Level: Second
- Dimensions: 10 x 6
Dining room
- Level: Main
- Dimensions: 14.9 x 15.6
Kitchen
- Level: Main
- Dimensions: 15 x 13.9
Laundry
- Level: Main
- Dimensions: 7.3 x 6.9
Living room
- Level: Main
- Dimensions: 14.9 x 14.6
Sunroom
- Level: Main
- Dimensions: 14.9 x 10.9
Heating
- Fireplace Insert, Heat Pump, Electric
Cooling
- Central Air, Heat Pump
Appliances
- Included: Built-In Microwave, Refrigerator, Range, Dishwasher
- Laundry: Dryer Hookup, Washer Hookup
Features
- Master Downstairs, Walk-in Closet(s), High Ceilings, Entrance Foyer, Solid Surface, Bookcases, Kitchen Island, Ceiling Fan(s), Walk-in Shower, Blinds/Shades, Gas Log, Walk-In Closet(s), Workshop
- Flooring: Carpet, Tile, Wood
- Has fireplace: Yes
- Fireplace features: Gas Log
Interior area
- Total structure area: 2,497
- Total interior livable area: 2,497 sqft
Property
Parking
- Total spaces: 2
- Parking features: Garage Faces Front, Concrete, Garage Door Opener
Features
- Levels: Two
- Stories: 2
- Patio & porch: Covered, Deck, Patio
- Fencing: None
Lot
- Features: On Golf Course, Wooded
Details
- Parcel number: 20070833
- Zoning: RM
- Special conditions: Standard
Construction
Type & style
- Home type: Townhouse
- Property subtype: Townhouse
Materials
- Brick
- Foundation: See Remarks, Crawl Space
- Roof: Architectural Shingle
Condition
- New construction: No
- Year built: 2007
Utilities & green energy
- Sewer: Septic Off Site
- Water: Public
- Utilities for property: Water Available
Community & neighborhood
Security
- Security features: Security System, Smoke Detector(s)
Location
- Region: Whispering Pines
- Subdivision: Whisper Creek
HOA & financial
HOA
- Has HOA: Yes
- HOA fee: $1,800 monthly
- Amenities included: Maintenance Common Areas, Maintenance Grounds, Management, Master Insure, Termite Bond
- Association name: dean_french@hotmail.com
- Association phone: 910-783-5655
Other
Other facts
- Listing agreement: Exclusive Right To Sell
- Listing terms: Cash,Conventional,FHA,VA Loan
- Road surface type: Paved
Price history
| Date | Event | Price |
|---|---|---|
| 5/29/2025 | Sold | $445,000-1.1%$178/sqft |
Source: | ||
| 4/4/2025 | Pending sale | $450,000$180/sqft |
Source: | ||
| 3/23/2025 | Price change | $450,000-3.2%$180/sqft |
Source: | ||
| 2/13/2025 | Listed for sale | $465,000$186/sqft |
Source: | ||
Public tax history
| Year | Property taxes | Tax assessment |
|---|---|---|
| 2024 | $2,965 -2.9% | $444,120 |
| 2023 | $3,053 +9.2% | $444,120 +22.7% |
| 2022 | $2,795 -2.5% | $362,100 +28.9% |
Find assessor info on the county website
Neighborhood: 28327
Nearby schools
GreatSchools rating
- 7/10McDeeds Creek ElementaryGrades: K-5Distance: 1.8 mi
- 6/10Crain's Creek Middle SchoolGrades: 6-8Distance: 5.6 mi
- 7/10Union Pines High SchoolGrades: 9-12Distance: 5.7 mi
Schools provided by the listing agent
- Elementary: McDeeds Creek Elementary
- Middle: Crain's Creek Middle
- High: Union Pines High
Source: Hive MLS. This data may not be complete. We recommend contacting the local school district to confirm school assignments for this home.

Get pre-qualified for a loan
At Zillow Home Loans, we can pre-qualify you in as little as 5 minutes with no impact to your credit score.An equal housing lender. NMLS #10287.
Sell for more on Zillow
Get a free Zillow Showcase℠ listing and you could sell for .
$446,300
2% more+ $8,926
With Zillow Showcase(estimated)
$455,226
