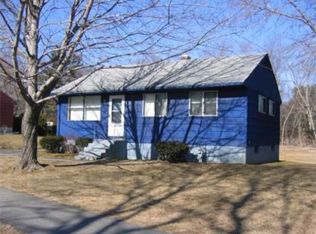A Home that needs nothing! Like new & with the WOW Factor! Fully loaded with updates & improvements. Start w/location. Set in a highly desirable neighborhood on quiet street in an excellent Westborough location. Enter into a bright and open floor plan with an updated cabinet packed Kitchen with new countertops & updated appliances. Bright and airy Dining area that flows to Living Room with fireplace - Great for entertaining. Walk out the Living room door to the fabulous deck overlooking large fenced in and private backyard with a gorgeous patio to enjoy family gatherings. Back inside, three spacious Bedrooms and full Bath. NEW HARDWOOD floors, NEWER Central A/C & Furnace, FRESH paint throughout! Lower level Family room/Playroom/4th Bedroom and/or Office. Great commuter location, close to all major routes, shopping, restaurants, town center, and Westborough's award winning school system! Get ready for you to move in for the Holidays!
This property is off market, which means it's not currently listed for sale or rent on Zillow. This may be different from what's available on other websites or public sources.
