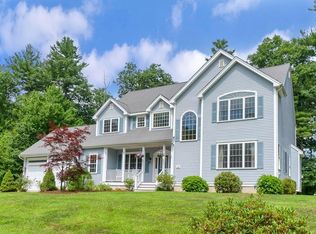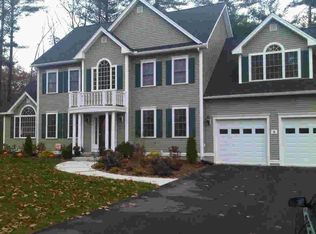Sold for $1,100,000 on 03/15/23
$1,100,000
10 Robin Hill Rd, Groton, MA 01450
4beds
3,598sqft
Single Family Residence
Built in 2007
0.8 Acres Lot
$1,148,700 Zestimate®
$306/sqft
$5,498 Estimated rent
Home value
$1,148,700
$1.08M - $1.22M
$5,498/mo
Zestimate® history
Loading...
Owner options
Explore your selling options
What's special
OPEN HOUSE CANCELED 2/10! This spacious 4-bedroom colonial is located on just under an acre lot. Original MODEL HOME for the subdivision this home offers double wall oven, cooktop range, island w/beverage frig, full mudroom, large bedrooms, a 2nd master and so much more. Pride of ownership shines throughout. Step in to a 2 story foyer drenched in sunlight, take in the detailed woodwork and moldings throughout, and the trayed ceiling dining room. Hardwood floors and newer carpet in bedrooms. Primary suite offers TWO walk-in closets, 2 room custom bath w/jacuzzi tub and walk-in tiled shower. The first floor boasts a formal dining room, office or living room, open fireplaced family room, huge eat-in kitchen w/ sliders to deck and full mudroom w/ laundry. Full basement is great for storage, fitness area, etc. Take advantage of Groton's great schools while also enjoying an easy commute. Located just 3 miles from 495 and close to shopping and over 400 acres of conservation & trails!
Zillow last checked: 8 hours ago
Listing updated: March 24, 2023 at 10:16am
Listed by:
Knox Real Estate Group 978-852-9480,
William Raveis R.E. & Home Services 978-610-6369,
Kimberly Knox 978-771-4579
Bought with:
The Tabassi Team
RE/MAX Partners Relocation
Source: MLS PIN,MLS#: 73018456
Facts & features
Interior
Bedrooms & bathrooms
- Bedrooms: 4
- Bathrooms: 4
- Full bathrooms: 3
- 1/2 bathrooms: 1
Primary bedroom
- Features: Bathroom - Full, Ceiling Fan(s), Walk-In Closet(s), Flooring - Wall to Wall Carpet
- Level: Second
- Area: 298.67
- Dimensions: 18.67 x 16
Bedroom 2
- Features: Ceiling Fan(s), Walk-In Closet(s), Flooring - Wall to Wall Carpet, Half Vaulted Ceiling(s)
- Level: Second
- Area: 216.32
- Dimensions: 14.83 x 14.58
Bedroom 3
- Features: Bathroom - Full, Ceiling Fan(s), Walk-In Closet(s), Flooring - Wall to Wall Carpet
- Level: Second
- Area: 207.78
- Dimensions: 15.58 x 13.33
Bedroom 4
- Features: Ceiling Fan(s), Walk-In Closet(s), Flooring - Wall to Wall Carpet
- Level: Second
- Area: 232
- Dimensions: 16 x 14.5
Primary bathroom
- Features: Yes
Bathroom 1
- Features: Bathroom - Full, Flooring - Stone/Ceramic Tile
- Level: Second
- Area: 77.88
- Dimensions: 10.5 x 7.42
Bathroom 2
- Features: Bathroom - Full, Flooring - Stone/Ceramic Tile
- Level: Second
- Area: 53.96
- Dimensions: 9.25 x 5.83
Bathroom 3
- Features: Bathroom - Full, Bathroom - Double Vanity/Sink, Bathroom - Tiled With Shower Stall, Bathroom - With Tub, Flooring - Stone/Ceramic Tile, Jacuzzi / Whirlpool Soaking Tub
- Level: Second
- Area: 183.44
- Dimensions: 17.33 x 10.58
Dining room
- Features: Flooring - Hardwood, Chair Rail, Wainscoting, Crown Molding, Decorative Molding, Tray Ceiling(s)
- Level: First
- Area: 195.35
- Dimensions: 16.17 x 12.08
Kitchen
- Features: Flooring - Hardwood, Dining Area, Pantry, Countertops - Stone/Granite/Solid, Kitchen Island, Deck - Exterior, Exterior Access, Open Floorplan, Recessed Lighting, Slider, Stainless Steel Appliances, Gas Stove, Lighting - Pendant
- Level: First
- Area: 407.58
- Dimensions: 24.33 x 16.75
Living room
- Features: Bathroom - Half, Ceiling Fan(s), Flooring - Hardwood, Cable Hookup
- Level: First
- Area: 337.35
- Dimensions: 18.92 x 17.83
Office
- Features: Flooring - Hardwood
- Level: First
- Area: 253.58
- Dimensions: 17 x 14.92
Heating
- Forced Air, Natural Gas
Cooling
- Central Air
Appliances
- Laundry: Flooring - Stone/Ceramic Tile, Electric Dryer Hookup, Washer Hookup, First Floor
Features
- Cathedral Ceiling(s), Closet, Entrance Foyer, Office, Central Vacuum
- Flooring: Tile, Carpet, Hardwood, Flooring - Stone/Ceramic Tile, Flooring - Hardwood
- Windows: Insulated Windows
- Basement: Full,Interior Entry,Bulkhead,Radon Remediation System,Concrete
- Number of fireplaces: 1
- Fireplace features: Living Room
Interior area
- Total structure area: 3,598
- Total interior livable area: 3,598 sqft
Property
Parking
- Total spaces: 8
- Parking features: Attached, Garage Door Opener, Workshop in Garage, Paved Drive, Off Street, Paved
- Attached garage spaces: 2
- Uncovered spaces: 6
Accessibility
- Accessibility features: No
Features
- Patio & porch: Porch, Deck - Wood
- Exterior features: Porch, Deck - Wood, Rain Gutters, Professional Landscaping, Sprinkler System, Garden
- Waterfront features: Lake/Pond, 3/10 to 1/2 Mile To Beach, Beach Ownership(Public)
Lot
- Size: 0.80 Acres
- Features: Level
Details
- Parcel number: M:121 B:69 L:,4681745
- Zoning: res
Construction
Type & style
- Home type: SingleFamily
- Architectural style: Colonial
- Property subtype: Single Family Residence
Materials
- Frame
- Foundation: Concrete Perimeter
- Roof: Shingle
Condition
- Year built: 2007
Utilities & green energy
- Electric: Circuit Breakers, 200+ Amp Service
- Sewer: Private Sewer
- Water: Public
- Utilities for property: for Gas Range, for Gas Oven, for Electric Dryer
Green energy
- Energy efficient items: Thermostat
Community & neighborhood
Community
- Community features: Shopping, Pool, Tennis Court(s), Park, Walk/Jog Trails, Golf, Medical Facility, Bike Path, Conservation Area, Highway Access, House of Worship, Private School, Public School, T-Station, Sidewalks
Location
- Region: Groton
- Subdivision: Robin Hill Estates
Other
Other facts
- Listing terms: Contract
- Road surface type: Paved
Price history
| Date | Event | Price |
|---|---|---|
| 3/15/2023 | Sold | $1,100,000+1.9%$306/sqft |
Source: MLS PIN #73018456 Report a problem | ||
| 2/9/2023 | Pending sale | $1,080,000$300/sqft |
Source: | ||
| 2/9/2023 | Contingent | $1,080,000$300/sqft |
Source: MLS PIN #73018456 Report a problem | ||
| 2/8/2023 | Price change | $1,080,000-1.4%$300/sqft |
Source: MLS PIN #73018456 Report a problem | ||
| 1/27/2023 | Pending sale | $1,095,000$304/sqft |
Source: | ||
Public tax history
| Year | Property taxes | Tax assessment |
|---|---|---|
| 2025 | $15,102 -1% | $990,300 -2% |
| 2024 | $15,254 +6.9% | $1,010,900 +10.8% |
| 2023 | $14,267 +11.7% | $912,200 +22.8% |
Find assessor info on the county website
Neighborhood: 01450
Nearby schools
GreatSchools rating
- 6/10Groton Dunstable Regional Middle SchoolGrades: 5-8Distance: 3.5 mi
- 10/10Groton-Dunstable Regional High SchoolGrades: 9-12Distance: 4.8 mi
- 6/10Florence Roche SchoolGrades: K-4Distance: 3.5 mi
Schools provided by the listing agent
- Elementary: Florence Roche
- Middle: Gdrms
- High: Gdrhs
Source: MLS PIN. This data may not be complete. We recommend contacting the local school district to confirm school assignments for this home.
Get a cash offer in 3 minutes
Find out how much your home could sell for in as little as 3 minutes with a no-obligation cash offer.
Estimated market value
$1,148,700
Get a cash offer in 3 minutes
Find out how much your home could sell for in as little as 3 minutes with a no-obligation cash offer.
Estimated market value
$1,148,700

