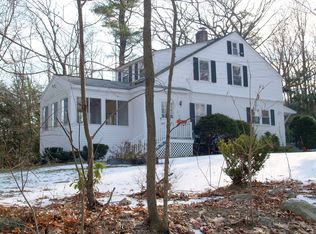WELCOME TO 10 ROBIN HILL RD - This Fantastic Home is Situated on a Private Wooded Lot. Upon arrival you will be greeted with the Brand New Paved Driveway. Stone Steps bring you to your Front Door where you will be impressed by the Unique Open Floor Plan that was designed with Family and Entertaining in mind. The Cathedral ceilings, Skylights and Fireplace along with Hardwood Floors bring the WOW factor. The Dining room leads to the Screened in Porch and Back Yard. Main Level delivers 3 good size Bedrooms. In the lower level you will find a Family Room and office. Heating System was replaced in 2019.New Roof in 2018. MULTIPLE OFFERS Sellers will be reviewing offers 9/24 Thursday AM
This property is off market, which means it's not currently listed for sale or rent on Zillow. This may be different from what's available on other websites or public sources.
