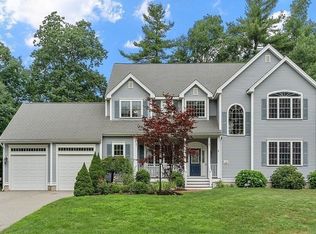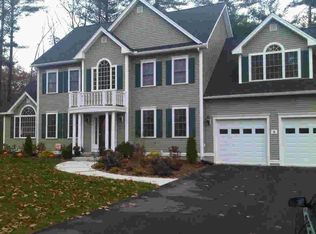Rare opportunity for resale at Robin Hill Estates! Transferred owner is sad to leave this gorgeous home that was the original MODEL HOME for the subdivision! Sitting on just under an acre you can step outside your front door & head to Rocky Hill Wildlife Sanctuary w/ over 400 acres and miles of trails! Relax on your pretty front porch or escape to the oversized private deck out back! Inside you are welcomed by the 2 story grand foyer with turned staircase & swept in to the huge fireplaced fam rm that opens to the 19x24' custom kitchen a cook & entertainers dream!! Double wall ovens, gas cook top, huge center island, HW floors, SS appliances & more! Head up the stairs where you'll find 4 spacious bedrooms, 3 full baths and wide hallway with HW. The master has a huge walk in closet and custom bath featuring jacuzzi tub and walk in tiled shower. This home feels like a new home, well cared for and ready for you to move right in to! 3m to Rte 495 and mins to vibrant downtown Groton Center!
This property is off market, which means it's not currently listed for sale or rent on Zillow. This may be different from what's available on other websites or public sources.

